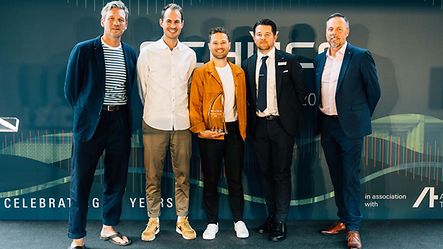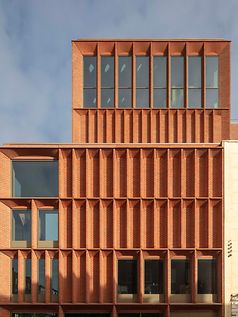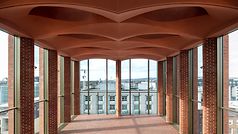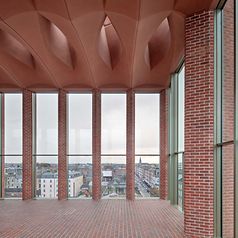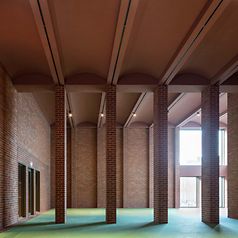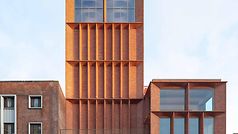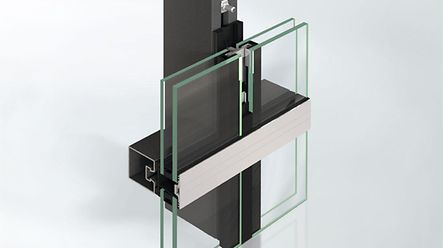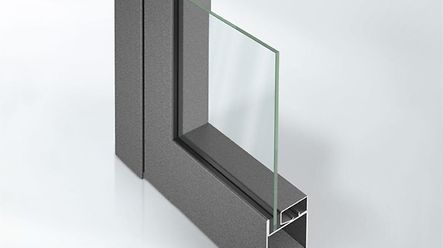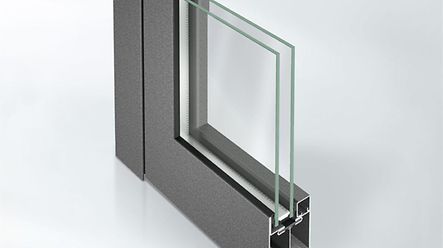Health, Culture and Leisure
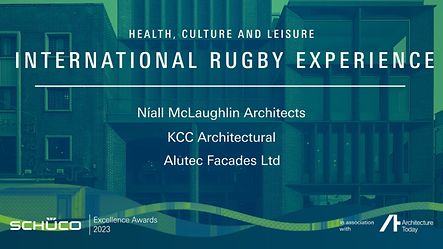
Winner of the Health, Culture and Leisure Award
Designed by Níall McLaughlin Architects and Fabricated by KCC Group and Alutec Facades Ltd, the International Rugby Experience is a cultural institution and visitor centre aimed at celebrating the worldwide game of rugby. Located on the edge of a conservation area in Limerick’s Georgian Quarter, the seven-storey building comprises state-of-the-art interactive exhibition spaces, retail and café areas, a flexible education and event space, as well as a beacon-like public hall on the top floor providing panoramic views over the city.
Initially, the architect explored the possibility of retaining and converting three townhouses located on the site, but this proved unworkable due to their restricted size, poor condition and structural limitations. Conceived as a Cathedral to Rugby in the ‘City of Churches, the new building is designed to sit comfortably within the fine grain of its historic context.
The tight urban site posed a number of challenges – not least ensuring adequate internal space to meet the brief. This led to the design of a tall, slender building, which required a lift and two fire escape staircases. However, rather than concede the twin stair cores as functional problems, the architect has chosen to celebrate each one as a key architectural element.
The episodic, vertical journey up through the building – from the double-height, light-filled entrance hall, through black-box rooms, and out into the glazed top-floor hall is a defining characteristic of the visitor experience.
The façade employs both glazed and solid brick-clad areas, providing a mix of light-filled social spaces and black-box exhibition rooms. Surface articulation is provided by a series of elegant brick fins interspersed with deeply recessed and generously-sized Schüco Jansen windows.
The Schüco Jansen VISS FIRE curtain walling system specified for the floor-to-ceiling glazed top floor provides excellent daylighting and good U-values, while also incorporating concealed automated blinds at the window heads.
Environmental and social sustainability are at the core of the design philosophy with the project team adopting a ‘fabric-first’ approach. Energy use is reduced through efficient envelope design, which extends to airtightness, thermal bridging, solar control, and high-performance glazing systems. As a result, the building fabric exceeds Part L and is closer to the NZEB (Nearly Zero Energy Buildings) performance targets.
The jury praised the project’s highly accomplished urban response, confident massing and beautiful detailing. It also applauded the seamless integration of the fine, slim-sectioned glazing systems with the expressive masonry skin – both internally and externally.
