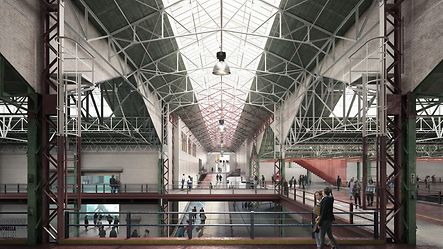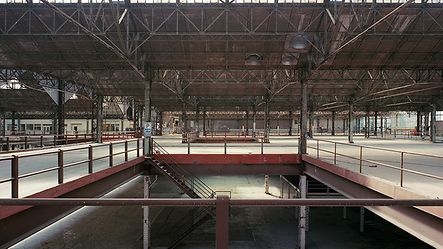The rise of reuse

The Rise of Reuse
Aside from clear sustainability benefits, the imaginative adaptation and reuse of existing buildings, whether they are of great historic significance or not, can be a catalyst for urban regeneration with huge benefits for the surrounding community and may even help define an area's cultural identity.
Transforming an existing building successfully requires skill and imagination. The Schüco/Architecture Today webinar, The Rise of Reuse, showcased three leading architectural proponents of reuse to explain how the schemes they have designed respond to the challenges of reconfiguring a building.

Rob Leechmere, associate at Jonathan Tuckey Design
Rob Leechmere, associate at Jonathan Tuckey Design
Rob explored reuse through four themes:
- Richness through dialogue
- Context and condition as direction
- Embracing imperfection
- Unfinishedness
He illustrated each theme using an example from the practice's portfolio.
To explain the concept of richness through dialogue he used the example of the refurbishment of a two-bed apartment on the ground floor of a Grade II listed house on Upper Wimpole St in Marylebone, London. The property's transformation was achieved without an excessive amount of structural changes but instead by linking spaces through the addition of joinery pieces. "It’s about creating spaces within larger spaces that connect to the building but are of our time," Leechmere said. He described the additions as a modern interpretation of the regency style of the property "without being a pastiche".
The theme of context and condition as direction was illustrated using the example of Wachthaus – a wooden hut built in the 1950s on top of a mountain above the village of Andermatt in Switzerland. The hut was originally a military observation post but has been reimagined by the practice as a new restaurant and ski lodge. "The main idea was how much of the existing building could be reused," explained Leechmere.
A 400-year old Dartmoor longhouse near Tintagel in Cornwall was used to illustrate how the practice embraced imperfection. Here they had "created drama by amplifying the errant walls and floors with modern features to define spaces that act as routes through the linear building," Leechmere said.
Finally, Leechmere used the example of the Michelberger Hotel in Berlin to illustrate the theme of unfinishedness. The hotel is housed in a former factory and although it was finished, the project demonstrated that the building's use was transient and hence incomplete. "A building has many lives and incarnations," he said. The practice's design for the hotel takes inspiration from the wooden palisades in the S-Bahn railway signal box outside the hotel and has used them in the room divisions and joinery, including the beds.
Sarah Castle, Founding director of IF_DO
Sarah Castle, Founding director of IF_DO
Castle’s presentation began by outlining the situation with regard to buildings and carbon emissions. "In the UK, buildings are responsible for 42% of national emissions. At the same time it is estimated that around 85% of buildings that exist today will still be around in 2050 – so it's important to take retrofitting seriously."
Alongside the environmental benefits of reuse, Castle said retrofitting existing buildings "can be a tool for creating positive social change in communities, encouraging healthier lifestyles and breathing new life into derelict buildings which impact a local area".
She used the example of the community-led development of the Observer Building in Hastings to outline the wider societal benefits that result through reuse of a building.
IF_DO is developing a design for the 4000 m2 building that will turn the 1924 newspaper offices and printworks into a mixed-use community facility. "It shows an approach to retrofitting that demonstrates how working creatively with existing buildings can influence architecture beyond the practice of renovation and repair."
The semi-derelict building was purchased in 2019 by White Rock Neighbourhood Ventures, a local social enterprise developer, after it had remained empty for 34 years despite having 13 previous owners. "The client's ambition is to bring this dilapidated space into productive use to benefit the local community and help grow the local economy," Castle said.
When complete, the seven-storey building will include 3 floors dedicated to leisure activities, an event space, co-working studios for local business, flats and a public roof terrace. The building's basement even incorporates former smugglers caves that extend into the cliff on which it is built. IF-DO's design, Castle summarised, was based on "limiting intervention to just what is required" to reduce the amount of materials used in order to help protect the environment.
Stephen Bates, founding partner of Sergison Bates architects
Stephen Bates, founding partner of Sergison Bates architects
Focusing on the Kanal project in Brussels, this presentation elaborated on the theme of minimal intervention.
The project will see the transformation of a former Citroën car factory into the Kanal arts and culture venue, which will include the Museum of Modern and Contemporary Art and CIVA Architecture Museum.
The redevelopment is being designed by Sergison Bates architects working as part of a collective of architectural practices under the umbrella of Atelier Kanal.
Bates says the 1930s factory was "already an icon" embedded into the urban landscape and cultural fabric of the city and it just needed to be revitalised by the right design team. "Our position as a group of architectural practices under the Atelier Kanal umbrella was to break the convention of a signature building by a celebrity architect by designing the project as a collective," he said.
He describes the collective's approach as embracing the industrial identity of the former factory by "transforming it into a cultural venue with deliberate economy".
This approach will challenge the guidelines set out in the 1964 Venice Charter stipulating that new interventions be identifiable. "The Venice charter is about a clear delineation between the old, nearly old, the nearly new and the very new," explained Bates. "In Kanal we seek a more closely knit set of layers so that the new construction is connected to an understanding of the existing building," he added.
Bates used the example of the building's "patina" to explain the designers' pragmatic approach to interventions after a survey of the building revealed that some elements were hidden beneath a toxic layer of lead paint which had to be removed to ensure the safety of the public.
"Our current strategy is to remove the paint where we have to and add fire-proofing paint, which will simply add another layer to the building," he says. It was an approach he described as "recognising the continued narrative in which the layers of time are present, but the value of one layer over another is treated without judgement".
Bates said that a major challenge of transforming a 1930s factory to house a 21st Century art gallery was providing a space where the best artwork in the world could be exhibited, which meant it had to meet the highest environmental criteria. "We got around this issue by inserting three volumes into the building which are new and highly environmentally controlled," he said. "We see the building as a vast container, one that we can make fit for purpose," he added.
The growing need to increase the reuse and adaptation of buildings in creative and innovative ways was summed up by Bates in his closing remarks, which echoed some of the discussion from the previous debate on circularity. "The reality of an economy that relies on consumption is not sustainable," he said. "We have to design not on a linear model but in the round; it's a lot easier and cheaper to knock something down and replace it with something new, but it is wholly irresponsible".