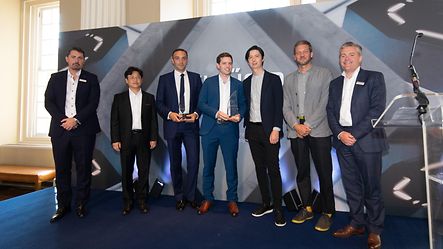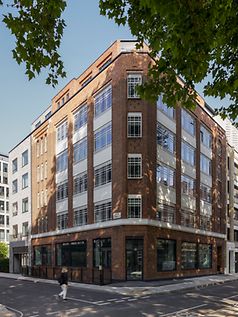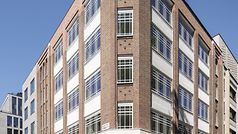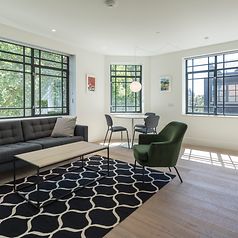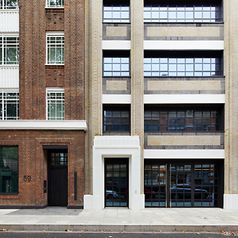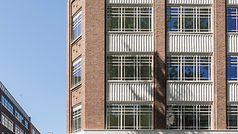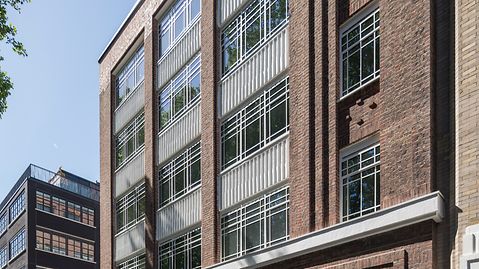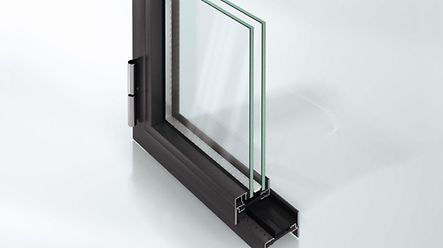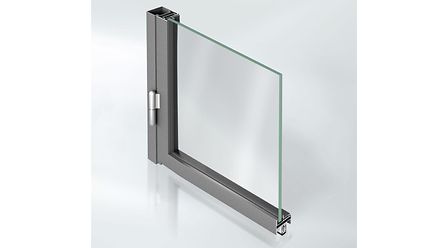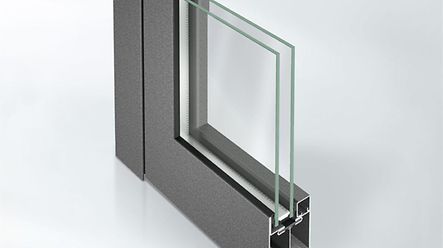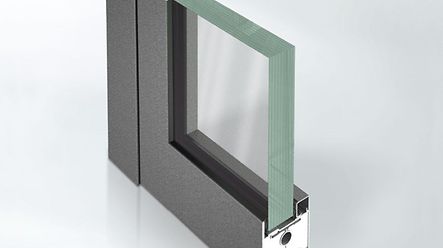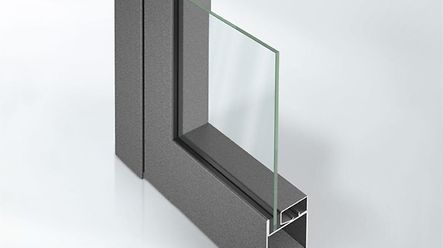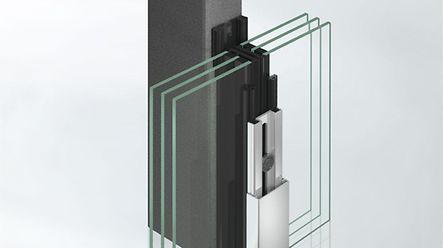Winner of the Refurbishment Project Award
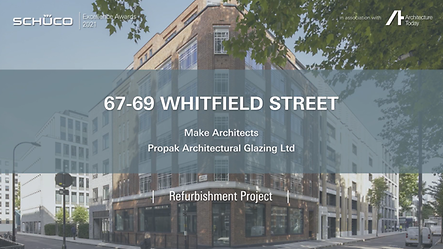
67-69 Whitfield Street
Designed by Make Architects, 67-69 Whitfield Street forms part of the 80 Charlotte Street development, a major mixed-use project in London’s Fitzrovia.
Sustainability and reuse are central to the 19-apartment scheme, with much of the original facade, structure, and building fabric reused to significantly reduce waste and carbon emissions. Single-glazed steel windows have been recycled and replaced with high-performance slimline Janisol Arte steel units to improve thermal efficiency and natural ventilation.
The project is located within a conservation area, so planning required the facade to be retained and the windows to match intricate art deco style glazing bar designs. This was a challenge for the project team as the sightlines of the bars were 25mm with the outer frame measuring just 40mm. Janisol Arte profiles from Schüco Jansen were specified for their ability to match the framing sightlines.
Specialist contractor Propak Architectural Glazing developed a fully welded lattice work design to mimic the glazing bars on the existing windows. This method of manufacture reduced the amount of metal in the finished windows, which in turn enhanced thermal performance and resulted in an overall U-value of just 1.4 W/m²K.
Bespoke panels were integrated into the head of the window system to allow inlets and outlets for servicing and ducting. The original intention was to use separate vent units located above the windows, but this was eschewed in favour of Propak’s integrated solution where the vent panel is barely visible when viewed from the street.
Propak was also contracted to replace the steel windows in the adjacent retained facade. Despite the building and windows being of a completely different style and design, the company was able to adaptively use Janisol Arte profiles to meet the strict planning and performance conditions.
Inside, the project employs almost every system in the Schüco Jansen steel range, from thermally broken Janisol door systems to slimline Arte windows and fire-rated VISS steel curtain walling.
The extensive suite of profiles was not only able to accommodate diverse performance criteria – including stringent fire ratings, large glass panels, excellent thermal insulation, and minimal sightlines – but also blend seamlessly when needed to create a homogeneous aesthetic.
The jury complimented the scheme for its sensitive and carefully considered approach to facade design. Jurors were particularly impressed by the high-performance replacement windows which resolve a number of technical and aesthetic issues.
