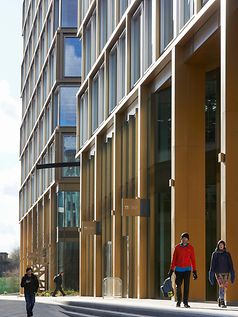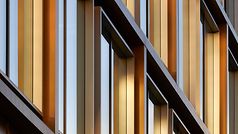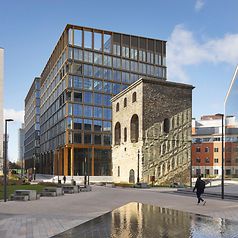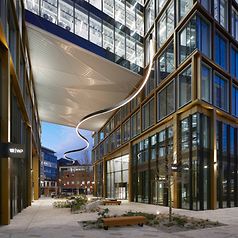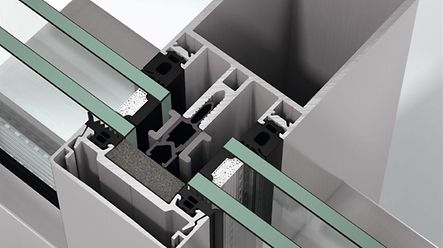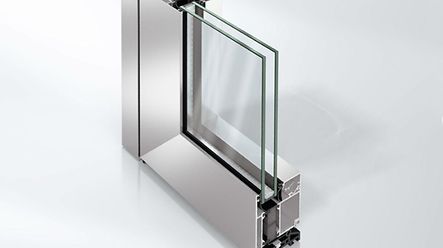Major Project

Winner of the Major Project Award
Situated in Leeds city centre, 11 & 12 Wellington Place is a BREEAM Outstanding, EPC A-rated commercial development comprising twin structures connected by a glazed link on the upper floors.Designed by tp bennett, the scheme provides more than 21,000-square-metres of high-performance office space, and is believed to be the first building outside of London to achieve a NABERS reviewed target of five stars. Adopting a ‘cast in place’ aesthetic in response to the area’s rich industrial heritage, the façade employs Schüco FWS 60 curtain walling and Schuco AF UDC 80 SG unitised curtain walling fabricated by Dane Architectural, articulated by a bronze-coloured primary grid and a finer, silver-coloured secondary framing system.
The curtain walling itself plays a key role in achieving the aesthetic, engineering and environmental aspirations of the project, including providing sufficient strength and depth to accommodate triple-glazed units. The façade not only maximises daylight, but also mitigates solar gain through the use of solar control glass and passive solar shading.
The architect explored a range of different façade configurations with varying degrees of glazing aperture, delivering a solution that balances daylight, solar gain and heat loss, while also responding to the well established architectural language of the estate. 300mm deep feature fins shade the glazed and solid (spandrel) elements. A 150mm deep picture frame curtain wall cap applied to the edges of the windows, provides vertical shading in the morning and evening, as well as horizontal shading during peak daylight hours.
Coupled with high-performance, low-emissivity triple-glazing, a centre pane U-value of 0.5W/m²K allowed the Schüco curtain walling and door systems to achieve an average weighted U-value of 0.8W/m²K across the entire building envelope. Precision engineered system components with high-quality design and installation by Dane Architectural Systems Holdings have resulted in an airtightness level of 1.6m³/h/m2 (@50pa). Overall, the scheme has an operational energy target of 43kWh/m²/a, which exceeds the RIBA 2030 Climate Challenge target for new-build offices.
The jury applauded the scheme’s technical and environmental prowess, with special praise reserved for the façade’s high levels of surface articulation and considered approach to solar control.

