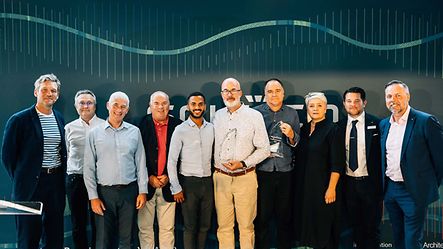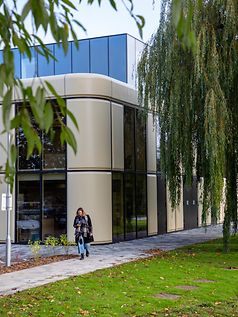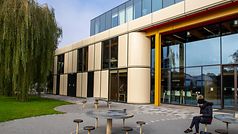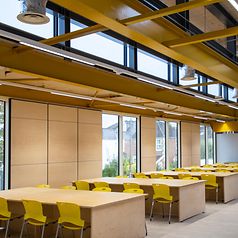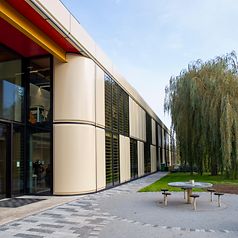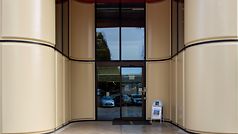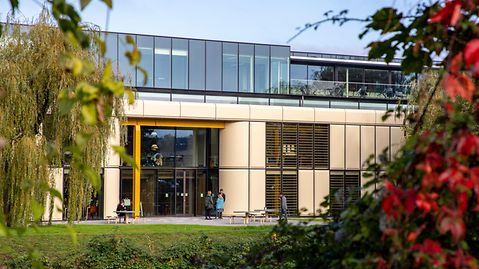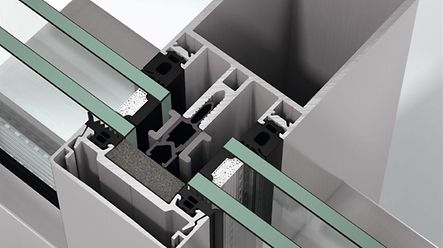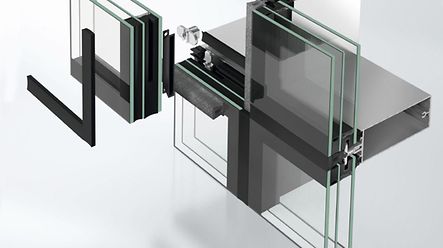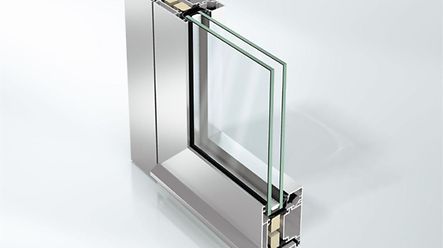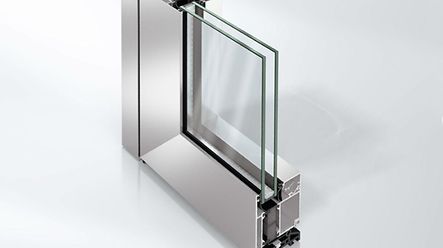Education Building

Winner of the Education Building Award
Purchased by Bath Spa University in 2016, the Grade II listed Herman Miller factory is now home to the Bath Schools of Art and Design. Originally designed by Terry Farrell and Nicholas Grimshaw and fabricated by Structura (UK) Limited, the building was intended to accommodate the changing needs of current and future occupiers. Grimshaw’s repurposing scheme maintains this ethos, while significantly enhancing the building’s environmental performance and safeguarding it for future generations.
The primary focus was to reuse as much of the existing structure as possible, including the modularised fabric, which was designed to be reconfigured depending on the requirements for solid and glazed areas. New, high-performance insulation has been installed throughout the façade and roof. Existing single-glazed units have been replaced with double-glazed ones. These key moves were achieved using the existing façade frame and aluminium carrier system for the solid panels. A new glazing carrier, replacement gaskets, pressure plates, butyl tapes and face caps ensure that both solid and glazed modules can still be easily interchanged.
Schüco products and systems have been specified throughout the building envelope, from the glazed entrances and refurbished windows to the glass roof extension. The original 1970s GRP cladding panels required major repairs, leading specialist contractor Structura to install preparation and spray booths on site to minimise the carbon costs associated with transport. The company’s 3D printer was used to develop, prototype and test insitu new solutions for adapting the existing frames, while reusing as much of the original fabric as possible. This reduced time and die-cutting, ensured minimum runs of aluminium extrusion, and resulted in a first-timeright product.
Schüco FWS 50 curtain walling was specified for three new glazed entrances, with each one incorporating automatic doors to minimise heat loss. Formed from Schüco FWS 50 SG curtain walling and Schüco ADS 70.HI doors, the elegant rooftop extension provides a flexible teaching and event space, which can be used to host public events thereby engendering greater community engagement.
Elsewhere, new rooflights and clerestory glazing reduce the reliance on artificial lighting, while increased structural capacity has facilitated a large roof-mounted PV array. Improvements to the façade, including upgraded airtightness and insulation, have reduced heat loss by around 80 per cent.
The project’s ‘next level’ approach to demountability and reuse was applauded by the jury, as was the sophisticated yet sensitive upgrade of the existing façade and glazing systems. Praise also went to the quality and longevity of the Schüco components used, both original and new.
