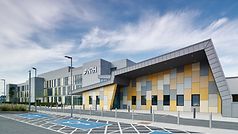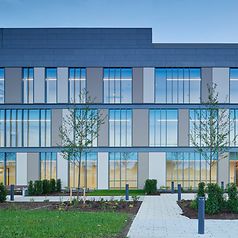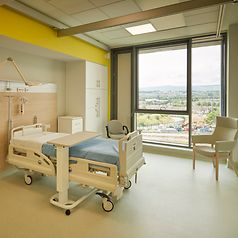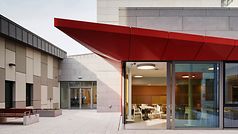The re-development of a hospital designed around its patients
Dublin’s National Rehabilitation Hospital (NRH) is the only facility that provides specialist, accredited in-patient and out-patient rehabilitation in the Republic of Ireland. Its re-development centred around an extension to the original 20th Century hospital that would enhance the patients’ experience.

Architect: O’Connell Mahon
Specialist Contractor: Alucraft part of The Clarison Group
Picture Photo credit: Ros Kavanagh
Schüco systems: FW 50+ SG, FWS 50, AWS 114 SG, AWS 70.HI, ADS 75, ADS 75 HD.HI, ASE 60/80
The new building includes four different façade designs, each with their own aesthetic and practical goals. Patient wards are organised around two large and two smaller courtyards which, along with the varied façade characteristics, provide orientation for patients navigating the hospital.
Schüco products were specified for the façade with Alucraft as the specialist contractor and O’Connell Mahon Architects designing the re-development.
This was a government contract which meant that a product or supplier could not simply be specified. Instead, the architects had to work with façade consultants to develop a performance specification.
Kevin Larkin, Associate Director at O’Connell Mahon Architects, explains: “The specification was to a very high standard and Schüco was chosen not only for its high-quality systems and products, but also because the company was readily able to produce test certificates for the product specification assessments.”
Project Architect, Hannah Kickham, commented: “It was really important for the design of the hospital to feel less clinical and more homely whilst also meeting patients’ complex needs and facilitating therapies.” The design and function of the façade play a significant role in achieving this.
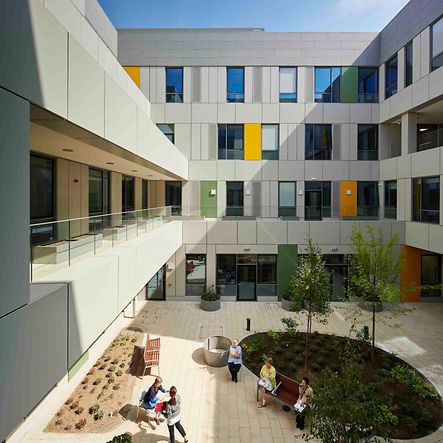
Shane Hall, Technical Director Alucraft
“Schüco is always one step ahead, it has systems and designs for every eventuality. With other system suppliers you can reach a dead end with some details, but with Schüco you always get a resolution. I call them the Rolls Royce of façade systems.”
The Schüco FW 50+ SG curtain walling gives the façade a light, clean feel and the design incorporates different coloured panels, giving the building a more playful look. FWS 50 curtain walling, with deep nosing caps and ‘floating’ aluminium box sections on the north façade, gives privacy to patients using the hospital’s main corridor while still allowing for views of Dublin Bay in the distance.
The building also benefits from Schüco sliding doors with flush thresholds, a necessity in a facility where over 80% of the patients use wheelchairs. Large full height Schüco bedroom windows provide patients with unobstructed views of the Dublin Hills. Empowering patients in their own spaces was key, so ventilation in the bedrooms needed to be controlled by the patients themselves. The use of Schüco products enabled windows to have large opening sections that were also safe and ergonomic to use.
Maximising social spaces was a key challenge of the project. Schüco and Alucraft worked together to combine the FWS 50+ SG façade system with the ASE 60/80 sliding door system to create a spacious café filled with natural light. The glazing provides a seamless connection with the café courtyard and when the weather is favourable the sliding doors can be opened to create one large open space. The design required 3-metre-tall doors which, Kevin Larkin noted, not many system suppliers would have been able to achieve.
Specialist contractor, Alucraft, installed the cladding on the Schüco curtain wall system. Shane Hall, Technical Director at Alucraft pointed out that, “the Schüco system used in the façade allowed the architect’s design to be carried out seamlessly, without alteration.” Kevin agreed, commenting: “Schüco is one of the only system suppliers that could have achieved the NRH project without tweaking the design.”
Where previously patients would be housed in eight bed wards, the new 17,800m2 building provides 120 single ensuite rooms. Along with social spaces, two underground pools, a sports hall and state-of-the-art gym, this re-development has dramatically improved the patient experience.


