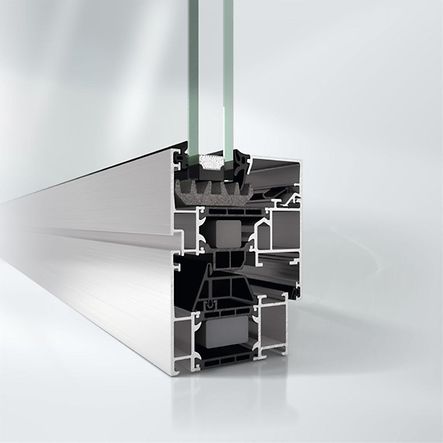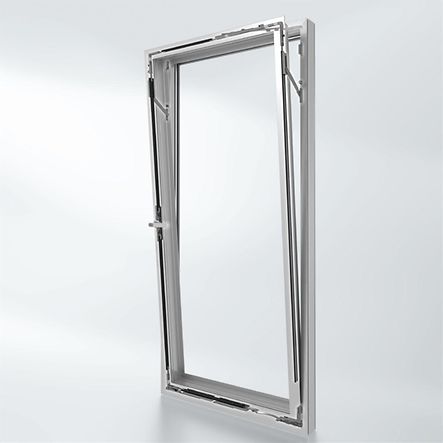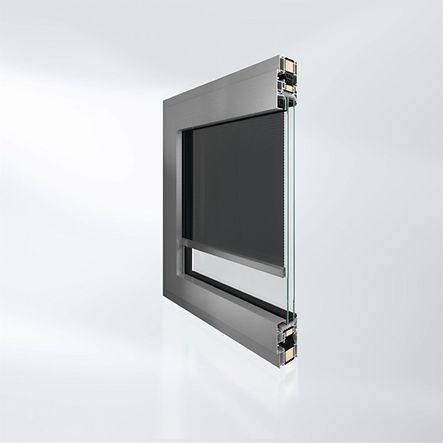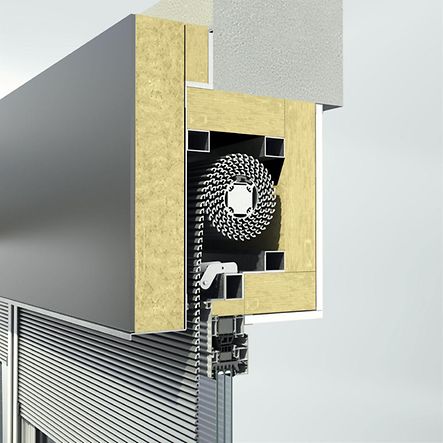Schüco Window System AWS 70.HI

Highly thermally insulated window system with attractive range of solutions
As part of the Schüco AWS system platform, Schüco AWS 70.HI (High Insulation) offers an attractive range of solutions with outstanding thermal insulation for the 70 mm basic depth.
It is based on the functional, energy-efficiency and design properties of the aluminium construction: perfectly tailored components combine benefits such as excellent thermal insulation values, narrow face widths and concealed, standard manual or electromechanical fittings for inward and outward-opening windows.
The high level of flexibility of the system enables a variety of uses to meet a range of different building envelope requirements: as a punched opening, ribbon window or façade insert unit, as well as in combination with Schüco door systems.
An additional benefit for architects and specifiers is the wide range of opening types such as crank-operated turn/tilt vents, bottom-hung toplights or barrier-free window doors.
A wide range of profiles is available within the system platform, including corner mullions, structural mullions, symmetrical and asymmetrical mullions, as well as a number of design variations and additional combination options, such as with Schüco sun shading and ventilation systems.
Schüco AWS 70.HI thereby sets standards in terms of planning flexibility and offers attractive window solutions for ambitious, energy-efficient building envelopes.
Planning benefit
- Highly thermally insulated aluminium window system for design-focused planning of energy-efficient building envelopes
- Wide range of profiles including the Schüco AWS 70 RL.HI (Residential Line), Schüco AWS 70 SL.HI (Soft Line) and Schüco AWS 70 ST.HI (Steel Contour) design systems
- High level of planning freedom thanks to combinations with concealed Schüco AvanTec SimplySmart system fitting as well as with Schüco TipTronic SimplySmart
- Attractive solutions for barrier-free patio and balcony doors in side-hung, turn/tilt and double-vent designs
- Also available as an outward-opening vent and as a crank-operated turn/tilt solution for large, heavy units
- Burglar resistance in accordance with DIN EN 1627
- Insert outer frame with adapter gasket to compensate for different glazing thicknesses, for integration in Schüco mullion/transom façades


