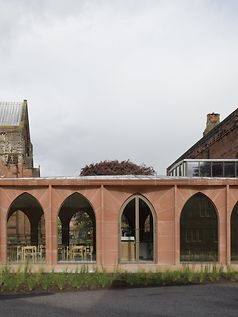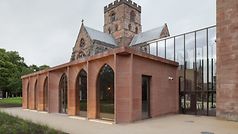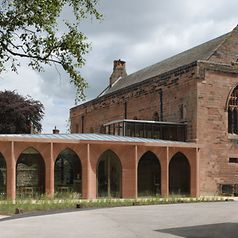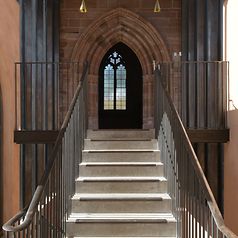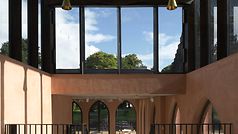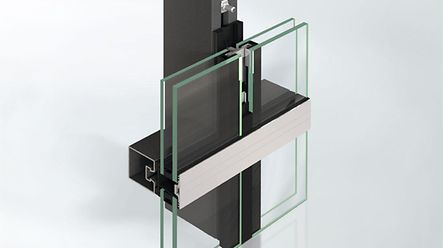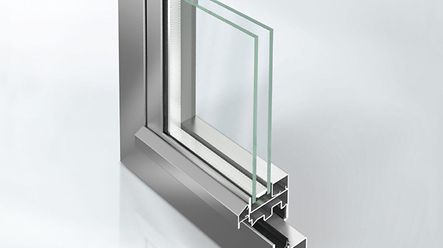Winner of the Cultural Building Award
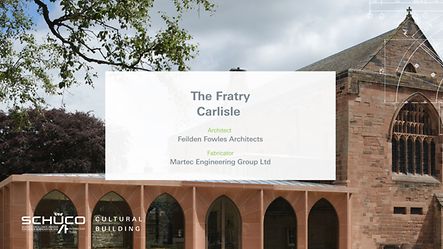
The Fratry
Tasked with breathing new life into the Grade I listed medieval Fratry of Carlisle Cathedral, London-based practice Feilden Fowles has created arrival, education and hospitality spaces alongside a full refurbishment of the Fratry itself.
The new single-storey entrance pavilion is located to the north-west of the Fratry. Taking subtle cues from the geometries of its surroundings, the building is designed to sit comfortably within its historic context. It also reintroduces a reflective public space at the heart of the cathedral precinct and city.
A lightweight bronze diagrid structure clad in Schüco Jansen VISS curtain walling – provided by specialist contractor Martec Engineering Group – connects the pavilion to the split levels of the Fratry and its undercroft space. The latter is designed to accommodate exhibitions, performances and events.
Designed in collaboration with engineer Structure Workshop, the glazed link is conceived as a pivotal transition point, contrasting with the locally-sourced red sandstone elevations of the pavilion.
The façades are punctuated by large fixed lights and doors constructed from slender Schüco Jansen Janisol steel profiles. Inspired by refined perpendicular Gothic tracery, the arched forms are set into fine rectilinear stonework, creating dramatic and constantly changing shadow patterns throughout the day and over the seasons.
In the undercroft, Martec provided an arch-headed screen and door in Schüco Jansen Economy 50. This is scribed to the irregular rib stones of an arch in the vaulted ceiling, separating the antechamber from the renewed events space.
The jury praised the project for its contextual sensitivity, compositional strength, and crisp detailing around the windows
