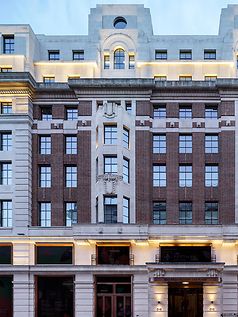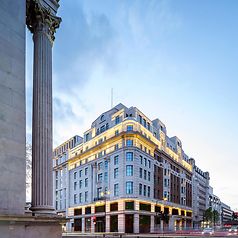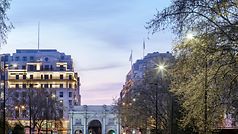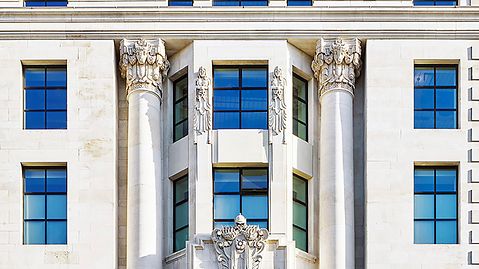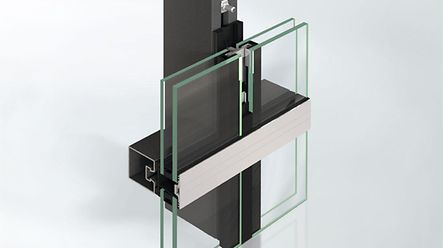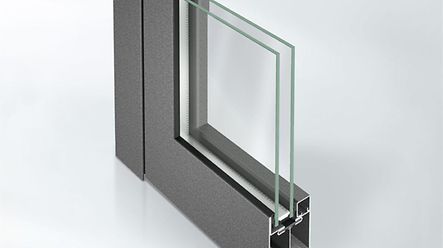Steel Award
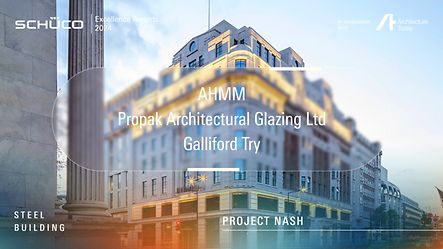
Winner of the Steel Award
Located near London’s Hyde Park, Project Nash successfully reworks a 1930s commercial building, providing 5,000 square metres of office space and generous retail units at street level. Designed by AHMM, the internal structure and fabric have been replaced, while the façade has been retained and extended to provide an additional rooftop office floor.
On the heritage façade, Janisol Arte 2.0 windows combine excellent thermal insulation with slim sight lines to match the original fenestration. The units are fixed back to the building’s steel-frame internally, with bespoke brackets accommodating deflection and wind loading between the retained façade and
new structure.
Jansen VISS Ixtra curtain walling supports large-span glazing without the need for additional structural support or reinforcement. Janisol HI doors provide excellent weathering properties and an almost flush threshold on the upper level terraces. Internally, the building's core is protected by fire-rated Janisol door and glazing systems, while Jansen VISS rooflights and curtain walling ensure high levels of daylighting throughout.
Specialist contractor Propak Architectural Glazing provided comprehensive design, specification, manufacturing and project management services. It also developed innovative techniques for replicating the building’s original curved windows. By manufacturing from the same profile system, the company was able to seamlessly integrate the glazing elements throughout the building.
The use of passive enviromental strategies, such as natural ventilation and daylighting, have been combined with façade retention to minimise the building’s embodied carbon and carbon in use.
The judges commended the project for its clear-sighted vision, attention to detail, masterful use of Jansen steel systems, and high-quality execution.
Steel Project
