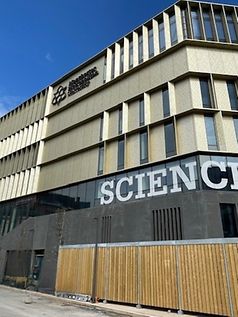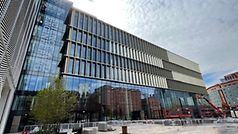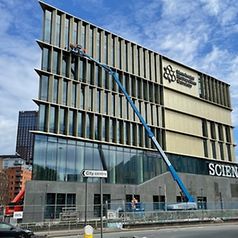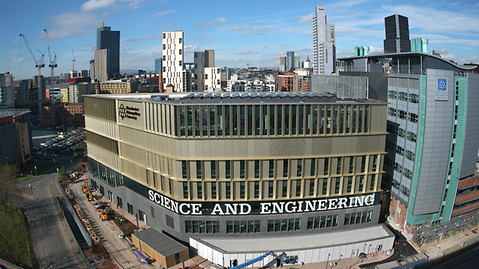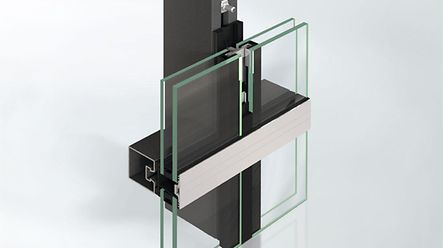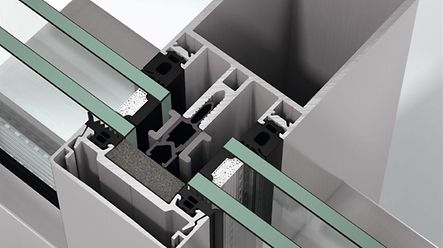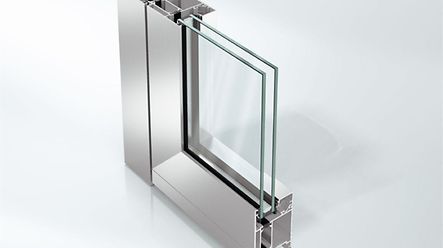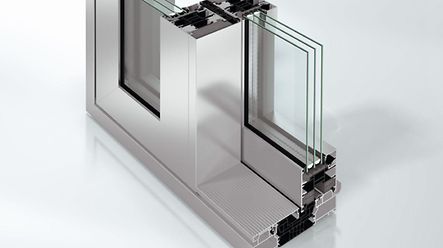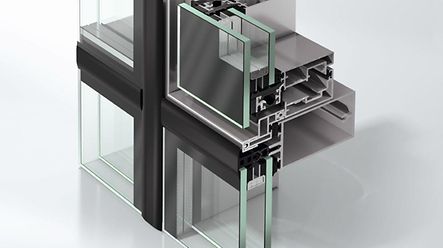Specialist Contractor Award

Winner of the Specialist Contractor Award
Comprising state-of-the-art research, laboratory, and teaching spaces, BDP’s Science and Engineering Building for Manchester Metropolitan University forms part of a larger redevelopment programme, which includes the refurbishment of the adjacent John Dalton Tower. Schüco curtain walling is used to expressive effect throughout the building – not least on its acute north west corner, where it is intended to evoke the precision, accuracy and technical proficiency of the scientific work taking place inside.
Specialist contractor Charles Henshaw & Sons’ multifaceted role encompassed all aspects of the façade from design to delivery. This included collaborating with the architect during the design phase on material selection, structural feasibility, and constructability. It also conducted engineering calculations related to the façade components. During construction, the contractor oversaw site management for the façade installation, which included coordinating logistics, scheduling, and ensuring safety protocols.
The project posed a number of key challenges for Charles Henshaw & Sons, including the 45-degree, north-west glass-to-glass corner detail, which necessitated the precise and seamless alignment of two curtain walling elements: Jansen VISS Ixtra (steel) and FWS 60 (aluminium). The detail also required complex finite element analysis (FEA) of the curtain walling systems, especially the structurally bonded glass-to-glass corner. Here, hidden stainless steel support profiles play a crucial role in maintaining stability and distributing loads effectively.
Charles Henshaw & Sons also pushed the engineering limits of the Jansen VISS Ixtra curtain walling system, enabling large, single-span mullions to be installed at a height of 11.5 metres. The absence of cover profiles required in-depth calculations to account for structural movement, and non-standard Schüco extended toggles and glass pockets, together with bespoke installation methods (including nose blocking of glass units), were utilised.
Connecting the existing tower to the new building is the North Link. Unlike a standard stick system, the curtain walling posed several challenges, including structural decks that are designed to support only one floor of curtain walling weight per slab. Differential movement necessitated Schüco expansion transoms at each floor level.
Designed to be highly sustainable, the project features both passive and active environmental technologies, including Schüco AWS 114 SG top-hung windows, operated by automatic actuators to enhance natural ventilation. The development’s wider refurbishment programme also minimises demolition and reduces embodied carbon investment.
The judges complimented Charles Henshaw & Sons’ extensive design and technical input on the project, which it felt went above and beyond what is usually required of a specialist contractor. Additional praise was given to the skilful and convincing integration of the different façade elements.
Spencer place
