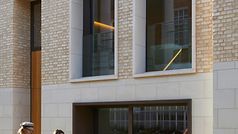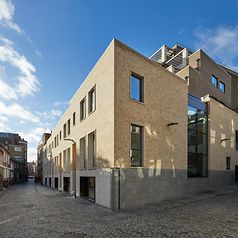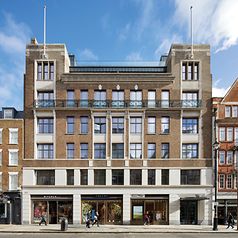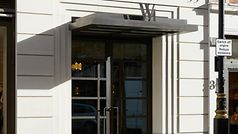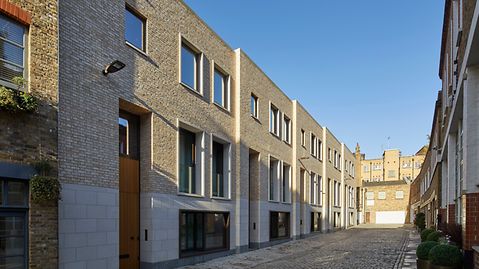Residential Development Award

Winner of the Residential Development Award
Designed by Dixon Jones, 35 Marylebone High Street is a nine-storey, residential-led mixed-use development in central London. Attaining Code for Sustainable Homes Level 4, the residential units incorporate high levels of insulation and airtightness, as well as triple-glazed windows and roof-mounted solar panels. In redeveloping the site, the architect chose to retain and refurbish the distinctive 1930s Marylebone High Street façade, while replacing an out-of-scale rear extension with a sustainable new building that is more sympathetic to its mews setting.
The original steel windows on the Marylebone High Street façade were in poor condition and unable to meet the standards of CfSH Level 4. Replacement Schüco Jansen Janisol Arte windows were specified as they could be produced with narrow frames to match the existing units, while also providing excellent thermal performance. The frames include a bespoke T-bar profile, characteristic of the original windows.
Fabricated by Propak Architectural Glazing ltd, Schüco Jansen Janisol Arte profiles were chosen for the entrance double doors, complementing the 1930s façade. An underfloor, automatic pivot opening system allows the doors to be access controlled and meet the requirements of Lifetime Homes. Handrolled and patinated bronze sheeting is used as part of an elegant anti-finger-trap detail. Behind the street frontage, a series of terraced apartments step down to meet a row of townhouses lining the mews.
Schüco Jansen Primo frames were selected to create larger format windows in bespoke designs. The windows are triple-glazed and include lowered handles to meet the requirements of Lifetime Homes. All accessible windows and doors are designed to PAS 24, meeting Secured by Design standards. The glazing used in the project is designed to maximise daylight while minimising solar gain.
The Schüco Jansen windows are made of thermally broken steel, which has a low environmental impact and can be easily recycled at the end of the building's life. They are also fully operable, facilitating natural ventilation and further reducing the need for mechanical cooling systems.
The jury complimented the scheme on its carefully considered and sensitive approach to façade design and contextuality. Special praise was reserved for the high-performance replacement windows, which resolve important aesthetic, performance and environmental issues.

Products used

Schüco Jansen Janisol Arte 2.0

