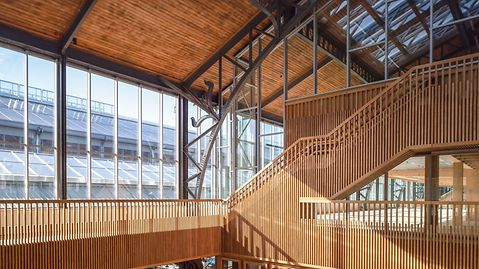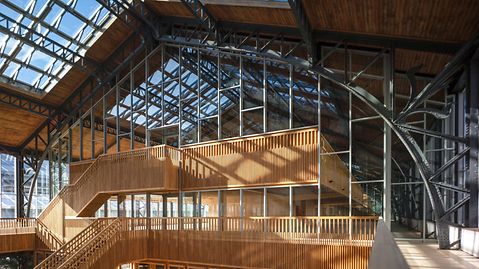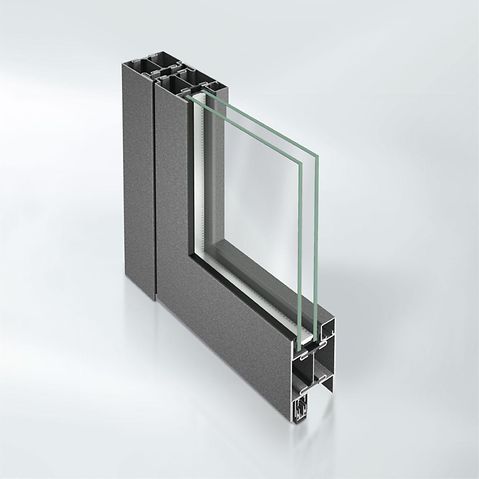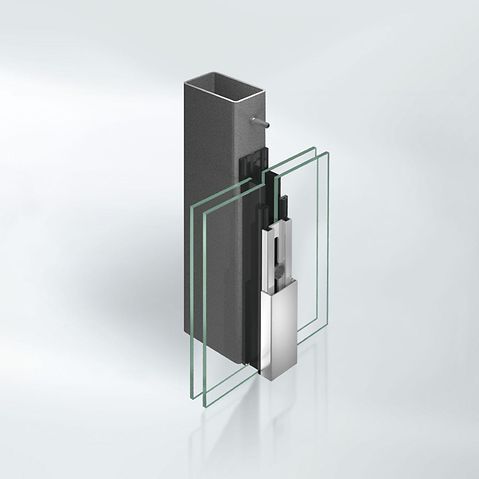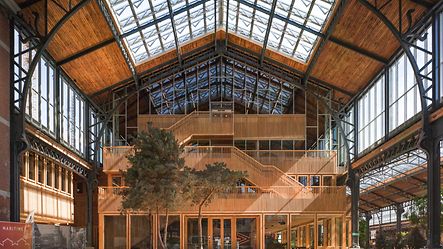
Information about the reference project
Type of building: |
Living |
Products: |
Entrances, Façades |
Series: |
Janisol Door, VISS Basic |
Location: |
Brüssel, Belgium |
Completion: |
2019 |
Architects: |
Bureau Bouwtechniek,JDMA Jan de Moffarts Architecten,Neutelings Riedijk Architects |
Specialist company: |
CS Raamconstructies,Lootens Deinze NV,Zuid Nederlandse Ramenfabriek |
Picture credits: |
Tim Fisher Photography |
Project details
Project details
The conversion of the depots at the Gare Maritime freight station in Brussels into a contemporary urban district was carried out on the premise of pre-serving as much of the characteristic atmosphere, original grandeur and spaciousness of the historic halls as possible. Neutelings Riedijk Architects incorporated a total of twelve pavilions into the vast space provided by the halls, which contain offices, shops and restaurants. The large glass façades on the gable sides of the pavilions were constructed as a cantilevered lightweight steel construction from the second floor upwards. The architects opted for the highly thermally insulated Jansen VISS steel profile system, which was sometimes used in com-bination with VISS Basic for façade constructions that can be mounted on any support. The result is a cutting-edge cantilevered façade, something only steel profiles are able to achieve. What’s more, it also completely realises the architects’ vision of a lightweight and slender construction.
Source: Profile magazine, issue 26
Product information
Inspiration from the reference project



