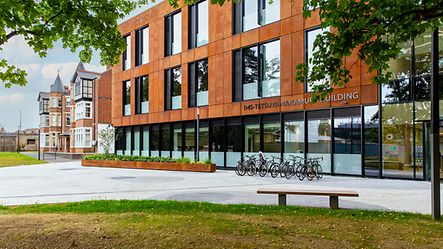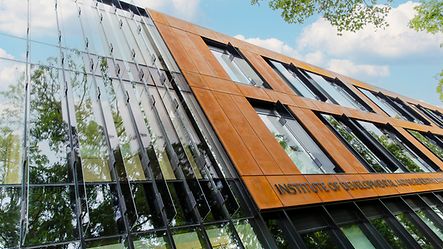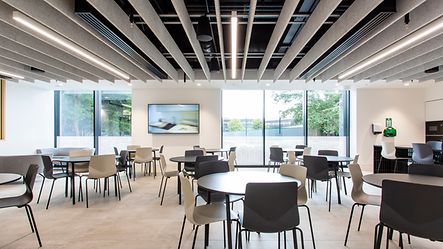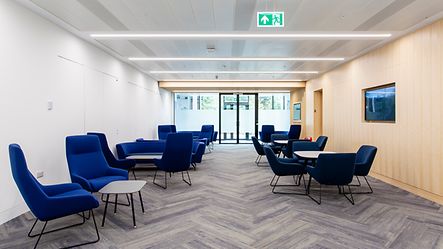Schüco systems help ensure Passivhaus Standard for Oxford University research facility
In early 2022, the completion of the Institute of Developmental and Regenerative Medicine (IDRM) fulfilled Oxford University’s desire to spark scientific collaboration by bringing its neurology, immunology and cardiology departments under one roof.

Architect: SRA Architects
Main contractor: McLaughlin & Harvey
Specialist contractor: Britplas
Photo credits: John Kees
Products: FWS 50.SI, FWS 50.SI.SG, AWS 75 SI+, ADS 75 SI
Designed by SRA Architects using Passivhaus principles as stipulated by the university, the IDRM was built to meet the sustainability, accessibility and security standards of a world-class academic research facility.
Fabricator, Britplas, who designed, manufactured and installed the building’s façade, specified the Schüco Super Insulated (SI) range for this project. They opted for Schüco windows, doors and curtain walling systems to meet the strict energy efficiency requirements of the design.
“This was a very high-spec project. The U-value and air permeability criteria were exacting. We chose Schüco because it offered a tried-and-tested Passivhaus solution and had available the range of systems we needed for the project,” explained Britplas Sales and Estimating Director Ben Woodward.
Project architect Matthew Slinn of SRA Architects was delighted with the finished building’s performance, commenting: “We were very pleased with the end airtightness results. The building achieved an air permeability of 0.48 air changes per hour, which exceeds the Passivhaus requirement of 0.6. This was the result of undertaking a fabric-first approach to the design and the Schüco systems played a big part in that.”


The IDRM’s intended use as research laboratories was a challenge for the façade design as a huge amount of mechanical and electrical equipment needed to be connected.
However, in a number of areas, Britplas managed to incorporate cable routing systems within the Schüco curtain wall, reducing the number of penetrations through the façade and maintaining excellent air permeability performance.
Unable to pursue Passivhaus certification due to the substantial energy use needed to run a laboratory, the IDRM building nevertheless surpassed Passivhaus standards for U-values and air permeability. The curtain walling, including opening windows and doors, needed to achieve an overall weighted U-value of 0.9 W/m2k – it achieved 0.76 W/m2k.
Not only did Schüco systems help to achieve these incredible levels of energy efficiency, they also helped realise the architect’s design vision. Ben explained: “With additional design complexities, such as a glass brise soleil, we had to make sure we specified a curtain wall system we could rely on to perform to the highest possible standards.”
Schüco systems are known for their ability to accommodate bespoke design elements. Here, they accommodated extended cover caps on the curtain walling to give the façade a sense of depth. They also enabled the glass brise soleil fins to be fitted to vertical mullions on the façade, providing the building’s lower-level glazing with sun shading.
Having such a high performing, Passivhaus-standard façade will benefit the IDRM as it will be able to better predict energy usage and ensure lower running costs for the lifetime of the facility – ideal for a world-leading medical laboratory.
