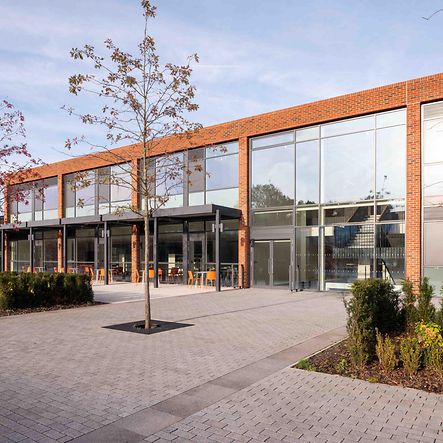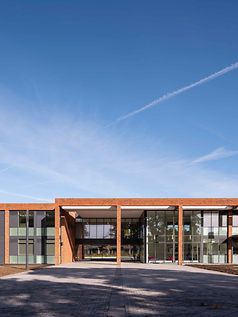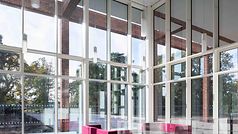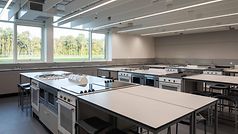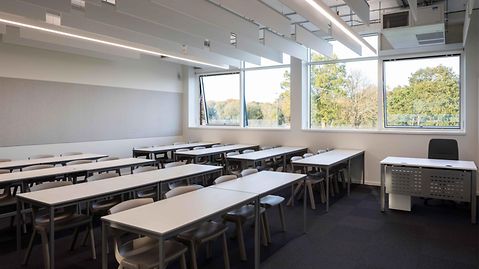State-of-the-art new build school with Schüco glazing
The construction of Oakmoor School in Hampshire was central to the regeneration of a former garrison town Whitehill and Bordon. Responding to the flat site and mature woodland context, the school has been designed as a collegiate campus with four separate buildings arranged to create a central courtyard that acts as a social and teaching hub for the school’s community.

Architect: HCC Property Services
Specialist contractor: Norman & Underwood
Schüco systems: FWS50, FW 50+ BF fire-resistant façade, ADS70 HD, AWS114 SI
Picture credit: Andy Matthews / Keith Evans
The large expanses of glazing in the façade achieve a balance between controlled daylight and high levels of natural light, reducing the requirement for artificial lighting and avoiding overheating and glare.
The new school has been sustainably designed following low-energy use, fabric-first principles. Optimised glazing provides views out to the courtyard and surrounding landscape and allows generous amounts of natural light into the spaces, improving health and wellbeing and reducing the building’s energy demand.
Brise soleil are provided by a large two-storey colonnade at the entrance, as well as building canopies and semi-mature trees. High-performance solar control coatings and internal anti-glare blinds are also utilised to avoid overheating and glare.
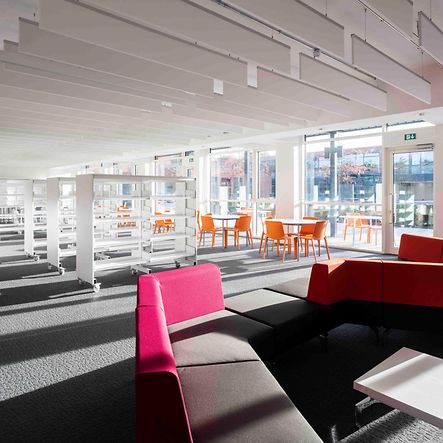
Keith Evans, Principal Architect and Delivery Manager for HCC Property Services
“We were keen for the building to engage with the public, so we wanted to ensure it had a civic presence within the overall development. Using the glazed curtain walling gives a line of sight from and through the building to the school courtyard, highlighting the social and teaching space at the heart of the school.”
Bays of Schüco FWS 50 curtain walling, employed in bays across two floors, reduce interfaces between different wall materials ensuring airtightness is maintained. The bay windows also serve to illustrate the design ingredients of the building behind the façade. The structure, services, environmental design and type of teaching space are all represented with the placement and selection of different façade components.
Keith Evans, Principal Architect and Delivery Manager for HCC Property Services, expands on how the use of glazing enhances the building’s practicality: “We built an understanding of what was required of the external envelope, its orientation and how it responds to external factors. We wanted it to respond to environmental considerations with good ventilation and natural light while considering the balance of solid brickwork and glazing.
“We engaged with Schüco at all stages, to ensure buildability and to develop the design. Their technical knowledge and support were impeccable, much like all of my experiences with Schüco – it’s a reliable brand with robust and long-lasting systems.”
A Hampshire red stock brick is used throughout the campus reflecting the finely proportioned garrison buildings located across the town. This is part of a palette of robust materials including Schüco aluminium windows, doors and curtain walling.
The lightweight external envelope construction meant foundations were minimised and the hybrid steel and concrete frame provide a planning grid ideal for the differently sized teaching spaces with exposed concrete slabs providing thermal mass.
Keith continues by explaining the role the school plays in the wider town regeneration: “We were keen for the building to engage with the public, so we wanted to ensure it had a civic presence within the overall development. Using the glazed curtain walling gives a line of sight from and through the building to the school courtyard, highlighting the social and teaching space at the heart of the school.”
The new school is a public building at the heart of the community providing high-quality architecture, social value and identity of place. It sits within the wider regeneration programme centred around investing in people and creative placemaking. The school has been designed to create a modern and cohesive learning environment for the children of Whitehill and Bordon and a gateway community building for the new town.
