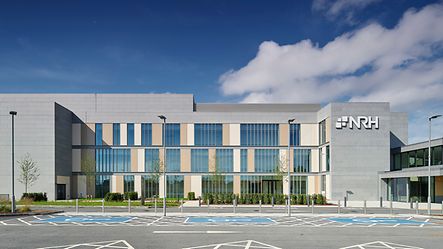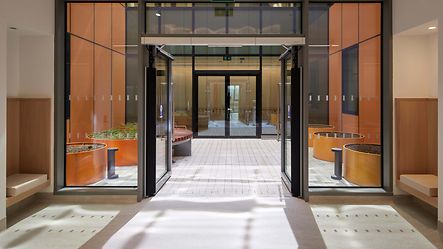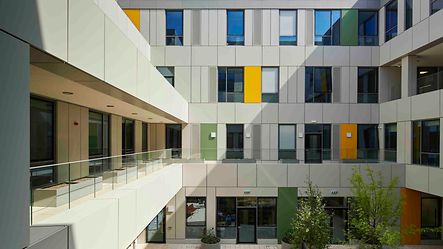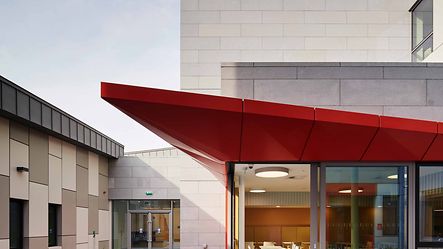Accessible design
RIBA recently published its Inclusive Design Overlay new guidance to ensure that inclusion and accessibility are considered at every stage of the design and construction process.

How can we support accessible design?

Inclusive design seeks to create buildings and spaces that welcome everyone. Without due consideration at all stages of a building’s lifecycle, design can be exclusive. By approaching design with human diversity in mind, built environment professionals can remove barriers to access across all the places people work, visit and live.
As a system supplier of building envelopes, Schüco has a significant role to play in facilitating accessibility, not just in terms of enabling access to space but also to ventilation.
RIBA’s Inclusive Design Overlay aims to be widely understood and used by anyone involved in the built environment sector. It seeks to encourage a more rigorous, collaborative approach to accessibility and inclusion throughout the full lifecycle of buildings, from design to asset management.
The guidance assigns clear responsibilities and tasks to the different roles involved in a building project – including client, project management, design, construction, and asset management teams. Systems suppliers, like Schüco, and product manufacturers also have a role to play. By offering support to these groups at different stages in the lifecycle, we can be part of the solution to create inclusive, accessible buildings.
Support at different stages
At Schüco, our team of experienced Architectural Project Managers (APMs) liaise with architects, often in pre-planning or planning stages, to provide specification advice. They are up to date with building regulations, including Part M, and have extensive systems training. APMs are ready to support architects and consultants with comprehensive guidance including advise on which products are best to meet regulations and to enhance inclusive specification.
In its Inclusive Design Overlay, RIBA outlines the role and responsibilities of an Inclusive Design Lead, which could include reviewing technical drawing and specification as well as product assessments. In these instances, should it be required, we will be able to provide support and answer project-specific questions.
Our services don’t stop at specification advice. We offer assurance to architects, Inclusive Design Consultants, clients and asset managers that our high-performing window, door and façade systems are being manufactured and installed accurately, as designed.
On request, Schüco Technical Service Engineers can visit our manufacturing partners’ factories to assist with fabrication setup. This helps to ensure our systems are being made to reflect the high-quality and precision engineering inherent in their designs. Our engineers can also provide optional on-site support during the construction phase, monitoring system installation and writing a report supplied to the subcontractor.
The supplementary support we can offer architects, consultants and contractors can assist in the consideration and implementation of accessible design. This is especially important for the building envelope where we can help make building access and ventilation work smoothly for all.

Systems for an accessible building envelope

Our range of high-performance products will always help specifiers meet building regulations. Precision German engineering means our doors and windows are easy to operate, even when incorporating expansive, heavy glass panels. But many of our systems can do more to make spaces accessible and comfortable for all.
The barrier-free, level threshold system provides a seamless transition between spaces indoor and outdoor. It is available with our range of entrance doors, bi-fold and sliding doors as well as the AWS barrier-free terrace door.
Ideal for apartment or hotel balconies as well as homes or commercial buildings, the barrier-free system provides limitless accessibility as well as complete weatherproofing, airtightness, and a high-level of security.
Schüco systems can be fabricated with comfort fittings, reducing the force required to open and close doors and windows. Smart solutions such as button or app operated windows and doors, smart ventilation technology make operation effortless.
Providing additional comfort and convenience to all building users, for some features like these may be essential – allowing them to independently access spaces and manage ventilation.
Accessibility is a key consideration for Schüco when designing new systems. Recently launched, its latest panoramic sliding system, had three distinct product lines: design, performance and access. The access line offers a level threshold, optional automatic operation and a grip that assists with easy, convenient manoeuvring.
Our standard systems can fulfil most requirements, but many systems are designed to be flexible and can easily accommodate bespoke adaptations. When project-specific system adaptations are made, there will be additional oversight and technical support from the Schüco team.
Our ASE 60 sliding door system was tailored by specialist contractor Teknoglass to meet the acute requirements of University Hospital Southampton’s intensive care unit. This included switchable glass for patient privacy, a sunken track for simpler cleaning and the ability to hermetically seal the doors when closed to help with infection control.
There are a vast number of factors that contribute to inclusive and accessible building design and construction. But when it comes to the building envelope, Schüco is ready to support with its systems and services.