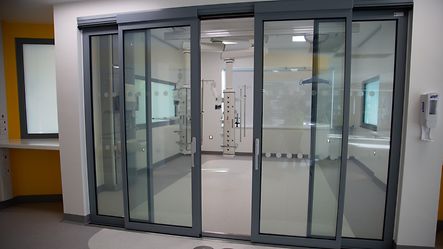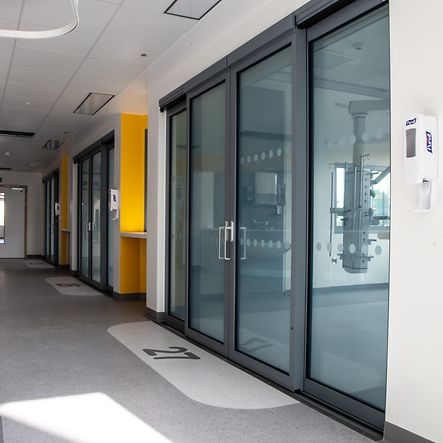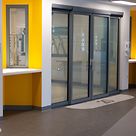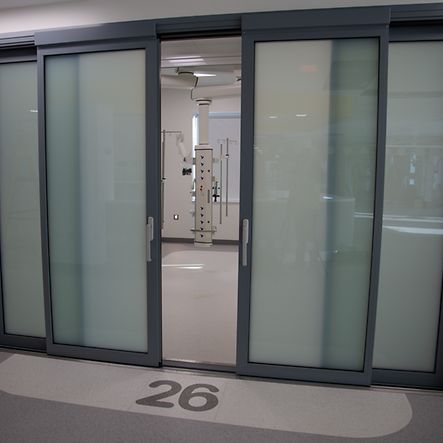Schüco and Teknoglass collaborate on sliding door and screen system – a new benchmark for NHS projects?
When it comes to specifying products for hospital projects, facilitating high levels of hygiene and ensuring patient safety are of the utmost importance.
The Schüco ASE 60 sliding door system and fixed screens recently installed in the University Hospital Southampton’s £22m state-of-the-art intensive care unit contributes to the safe and smooth running of the 48 bed ward.

Specialist Contractor: Teknoglass Solutions
Fabricator: Aston Architectural Aluminium Ltd
Picture Photo credit: Teknoglass
Products: ASE 60 sliding door system
Bob Hudson, Technical Director of Teknoglass Solutions describes how a visit to the Schüco showroom in London helped him decide the ASE 60 system would be the best choice.
He explains, “We needed a robust and durable sliding door system that could improve infection control, enhanced acoustics, fire rating and instant switching of the glass for patient privacy. After seeing the Schüco ASE 60 sliding door system in the Schüco showroom, we decided it would be ideal.
“Teknoglass modified and adapted the system to meet specific COVID hospital hygiene criteria – it’s the first sliding door of its kind in any medical application. It benefits from the renowned Schüco quality with added Teknoglass elements to make it NHS-friendly.”
The modified ASE 60 system weighs 200kg yet can be moved and locked with a single finger. When closed, the elevation is completely airtight eliminating any chance of infection bypass.


Max Jonas, Lead Consultant of Intensive Care Medicine & Anaesthesia at University Hospital Southampton commented on the project: “When designing the concept for a new ICU for the University Hospital Southampton, a fresh approach to infection control, and patient dignity were at the forefront of NHS Trust’s requirements.
The team at Teknoglass quickly understood the requirements and brought an innovative solution to the table based on the Schüco doors and frames. We continued to work closely through the design and installation to create a facility that I believe is a blueprint for hospitals now and into the future.“
Unlike other systems, all the doors in the ward hermetically seal when closed. This prevents the passage of contagious pathogens from one area to another. “Most infection control doors that go into hospitals are limited to contagious disease and burn rooms isolation and are always top hung. This means the doors can’t be sealed and infection can build up within the head track that is impossible to clean effectively. With this system, the track is sunk into the floor, so it is much simpler to clean, therefore making long-term maintenance an easier process. Furthermore, the handles also have anti-bacterial qualities that stop the spread of contaminates from one room to the other.”
The main ward comprises twelve infection control rooms with sliding doors and fixed side screens on the front elevation, glazed fixed windows between the rooms and in the rear wall.
All windows and doors are double glazed and fitted with Teknoglass switchable glass and a combination of 60 minute fire rated and high performance acoustic glass controlled by a central master control system.
All the Teknoglass switchable glass is controlled by a bespoke central master control system. If a patient requires privacy, the nurses can switch the glass to the frosted opaque state, and the glass will remain in that state until it is reset.
Teknoglass had a specific requirement that the ASE 60 be in a modular format, which Teknoglass found beneficial when installing the doors. Bob explains, “Rather than having a complete goal post frame manufactured, we chose to prefabricate just the top and bottom rails with six side frames to seal against the top and bottom. This meant the system could be flat packed, reducing manual handling as well as making it cost efficient and easy to install.”
The doors’ success in the GICU mean they’re currently being rolled out through the newly built operating theatre recovery rooms and PICU paediatric care unit. The Schüco ASE 60 system, with Teknoglass modifications, could prove to be the new benchmark for future NHS and general healthcare projects.

Schüco systems used on this project
