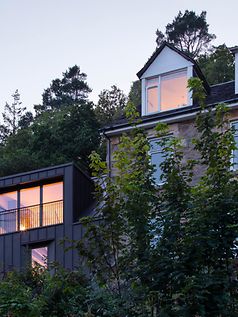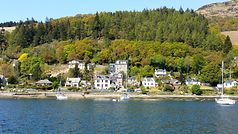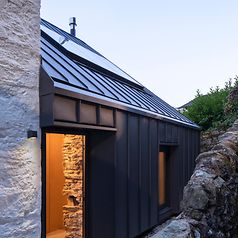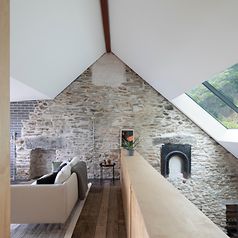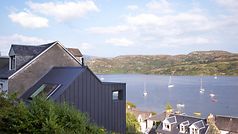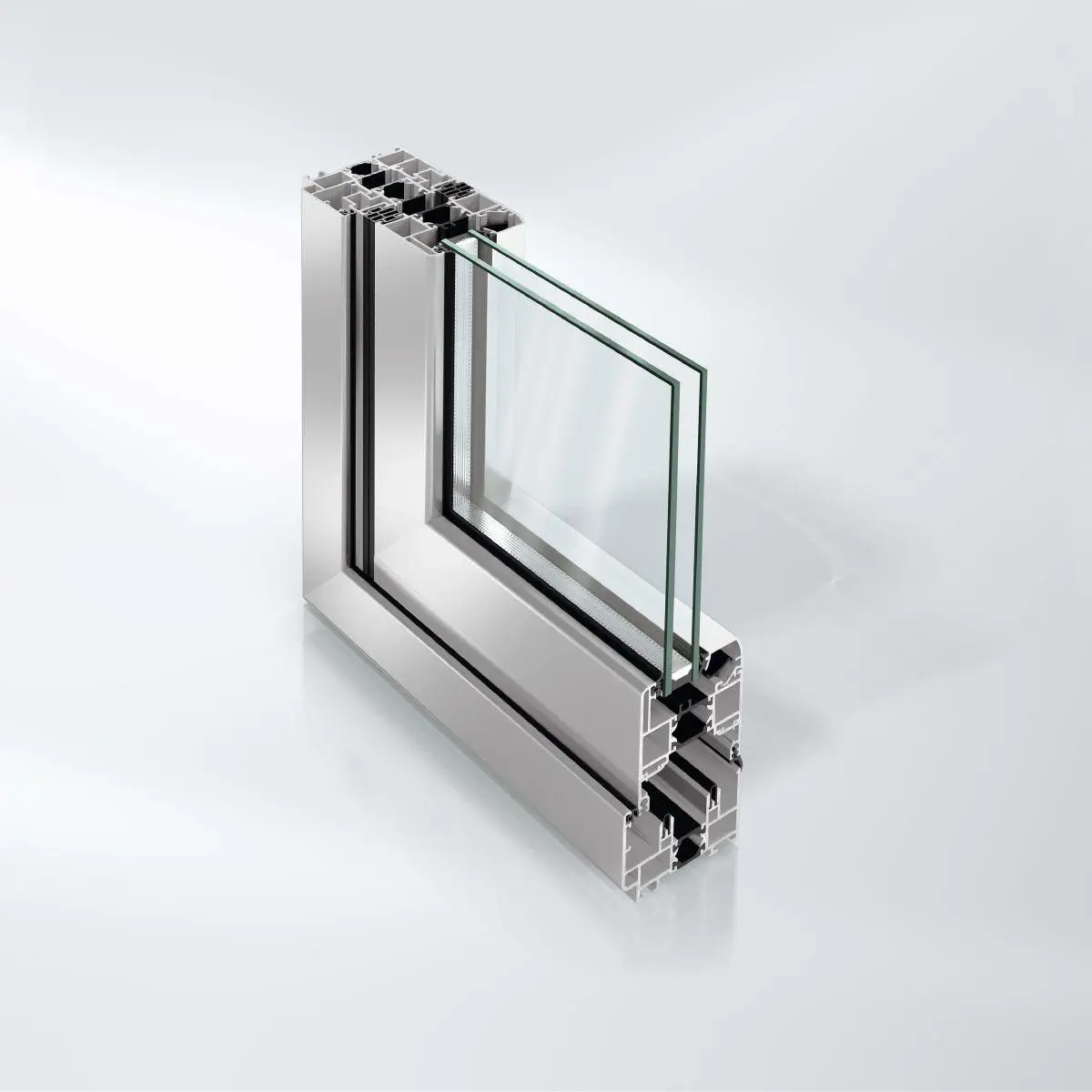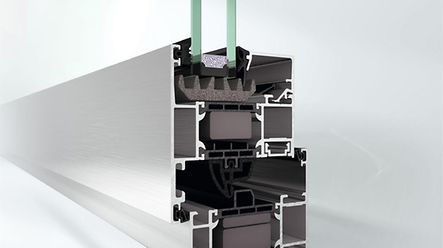Winner of the Individual House Improvement Award
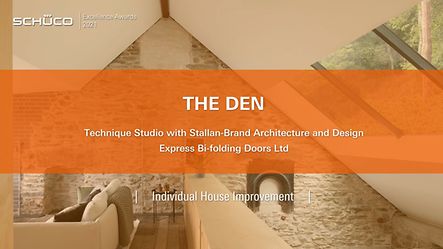
The Den
Designed by Technique Studio, in association with Stallan- Brand, The Den is located on a hillside above Tighnabruaich, a picturesque village in Argyll and Bute. Express Bi-folding doors' brief was to transform a Victorian cottage into a dwelling and studio space for an architect and a jeweller.
Adopting an inside-out approach, the architect has retained the material and spatial richness of the internal spaces while adding an exoskeleton with an insulated metal-clad “jacket” externally. Where the rectilinear geometry of the cladding meets the ad-hoc nature of the existing stone walls, a deep angled window reveals – containing Schüco AWS 75.SI units – hint at something irregular within.
Elsewhere, Schüco ASS 70FD bi-fold doors help to blur the distinction between inside and outside.
Internally, new additions were required to meet the practical requirements of a modern house. These elements have been designed into a sculptural plywood volume that revolves around the kitchen and winds its way between all three storeys. The material was favoured for its lightweight contemporary aesthetic in contrast to the existing stone walls. The new steel structure and handrails – accentuated with a red oxide paint finish – provide further contrast with the historic fabric.
Internally, new additions were required to meet the practical requirements of a modern house. These elements have been designed into a sculptural plywood volume that revolves around the kitchen and winds its way between all three storeys. The material was favoured for its lightweight contemporary aesthetic in contrast to the existing stone walls. The new steel structure and handrails – accentuated with a red oxide paint finish – provide further contrast with the historic fabric.
