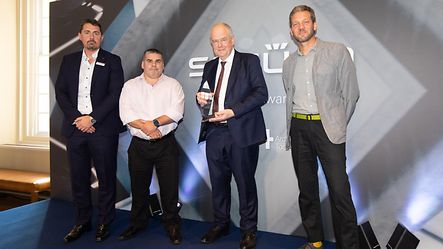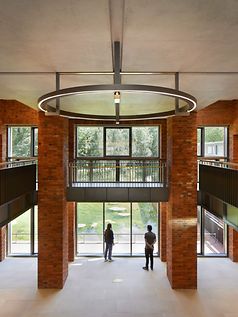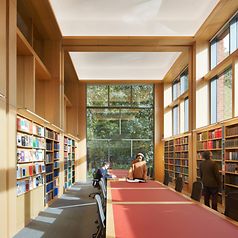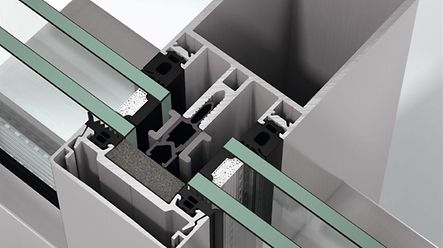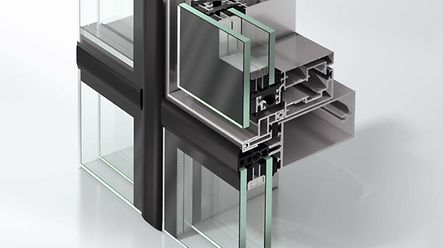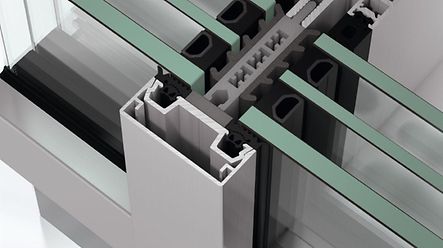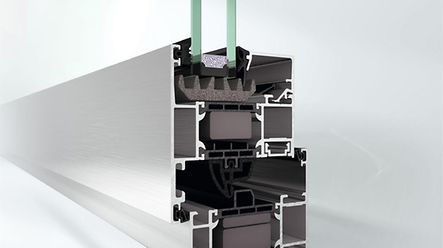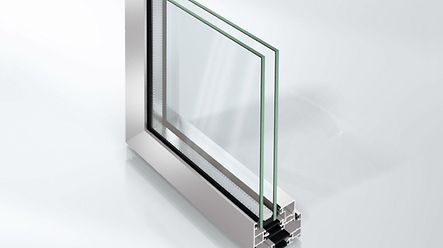Winner of the Cultural Building Award
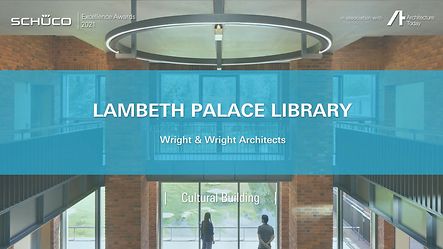
Lambeth Palace Library
Lambeth Palace Library is a significant addition to London’s civic architecture, providing state-of-the-art facilities to conserve and promote the Church of England’s valuable archive.
Designed by Wright & Wright Architects and conceived as a thickening of the historic boundary wall, the nine-storey scheme includes a public reading room incorporating clerestory windows over the bookcases, curtain-wall-clad seminar rooms, a specialist conservation studio articulated by a generous roof lantern, and various public spaces.
A BREEAM Excellent rating has been achieved by adopting a fabric first approach in which the highly insulated brick skin, high-performance windows and curtain-walling systems typically achieve U-values of 1.6W/m²K. Given the preciousness of the building’s contents, each window is fitted with a vibration sensor. Overall, the project has attained Secure by Design Gold Standard certification.
The facade windows are typically Schüco AWS 75.SI units are set within an in-situ concrete frame incorporating brick-faced cavity walls. The bespoke, projecting box window on the front elevation is fabricated from Schüco FWS 60+ SG profiles, with the system’s frameless aesthetic forming the main driver for selection. This element appears to float over the building’s heavy steel base thanks to the use of generously glazed panels.
The eighth and ninth-floor curtain-walling assemblies employ FWS 60 profiles with AWS 114 insert windows and FWS 50 profiles to the plant room side. Simplicity was the main appeal of the systems, enabling them to maximise panoramic views out, while visually muting the appearance of the mullions and transoms. The lantern roof lights to the conservation studio are formed from Schüco AWS 70 windows mounted vertically within the zinc-clad roof. The arrangement provides well-balanced daylighting for a space where specialist work is undertaken.
The project’s highly accomplished urban response was praised by the jury, as was the sophisticated way in which the window systems, external detailing and internal joinery are seamlessly integrated into the design
