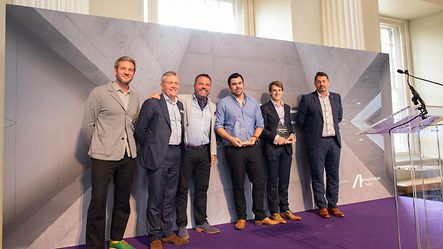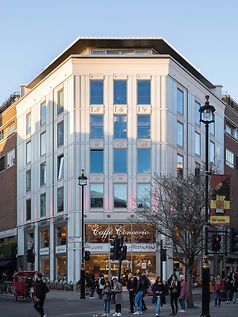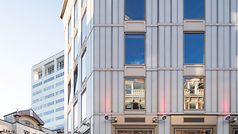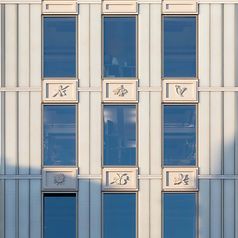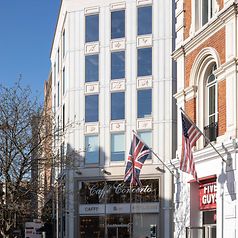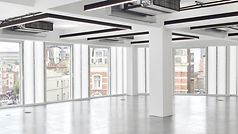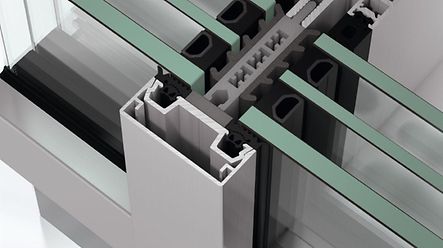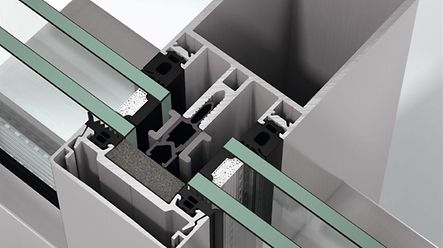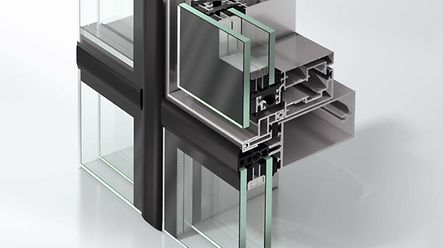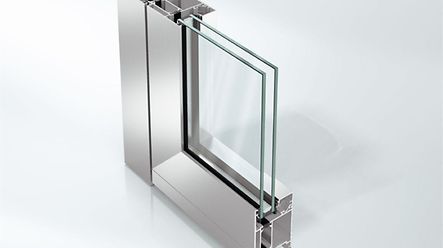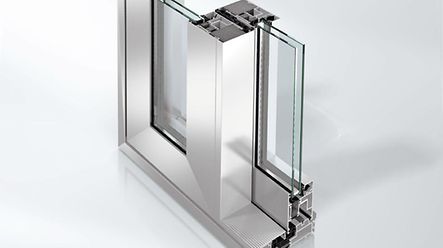Commercial and Mixed-Use Development Award
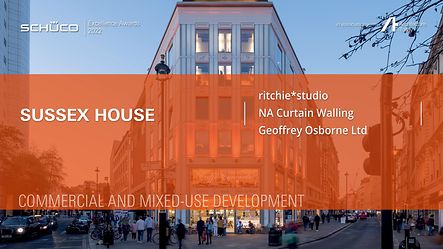
Winner of the Commercial and Mixed-Use Development award
Sussex House occupies a prominent corner site in London’s Covent Garden. Extensively reworked by ritchie*studio and NA Curtain Walling, the building includes a café/restaurant on the ground and first floor levels, offices on the upper floors, a new floor plate at roof level, a roof terrace, and a high-performance façade. The latter comprises translucent, low-iron, insulated cast glass channels integrated with Schüco FWS curtain walling systems.
Openable, full-height Schüco windows maximise daylighting and facilitate natural ventilation. STO CNC spandrel
panels, incorporating nine floral relief patterns portraying Covent Garden’s market history, are mounted on Schüco profiles. The slim lines of the Schüco FWS 60 CV curtain walling system enhance the building’s contemporary aesthetic, while also complementing the surrounding Victorian and Georgian architecture.
The highly constrained site proved a challenge for the project team, particularly in terms of logistics, accommodating the access core, and Part M compliance. These issues were resolved by employing a compact functional core, minimising the depth of the façade, and utilising prefabricated systems where possible, including the Schüco units.
The original building was constructed in three phases, employing a hybrid of steel, concrete and clay pot construction. Designing the façade support connections to the varied existing structure within a narrow spatial zone has been key to delivering visual continuity across the full-height glazing. Relatively low floor-to-ceiling heights – necessitated by the existing structure – favoured
the use of slim-profile façade units, ensuring that the fenestration remains in scale with the interior.
The decision to retain and reuse elements of the existing structure, including the floors, is central to the scheme’s
environmental approach. This required careful evaluation of the envelope, with Schüco systems chosen to deliver high levels of performance and functionality. The full-height, clear glass units in the office spaces are bottom-pivoted to provide a narrow, safe opening for natural ventilation – without intruding on the usable floor plate. The cast glass façade units include 130mm of high-performance translucent insulation that provides approximately 11 per cent natural light and a U-value of 0.92 W/m2K.
The project’s accomplished urban and environmental response was praised by the judges, as was the sophisticated way in which the façade components, including curtain walling, cast glass sections, and decorative spandrel panels, have been brought together to form a homogeneous and highly refined aesthetic.
