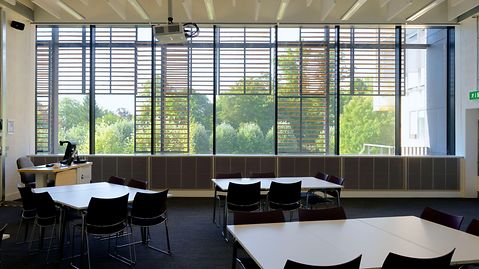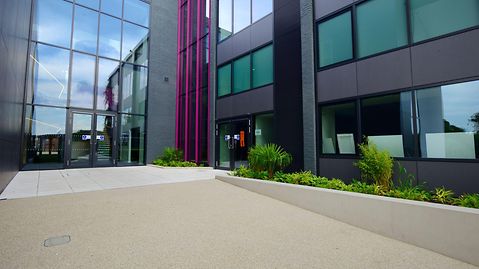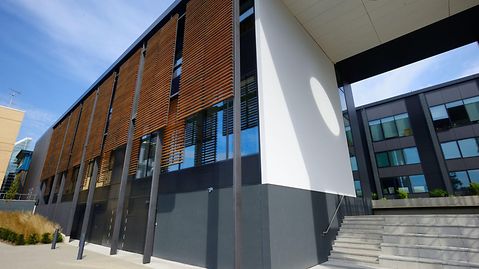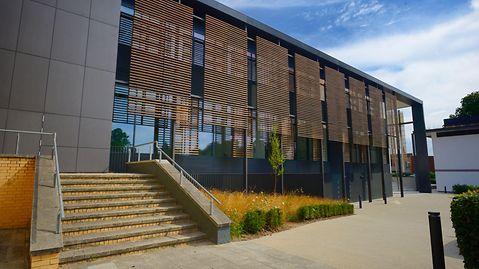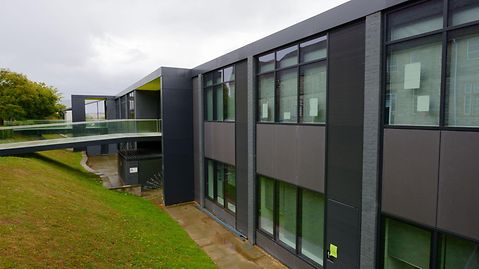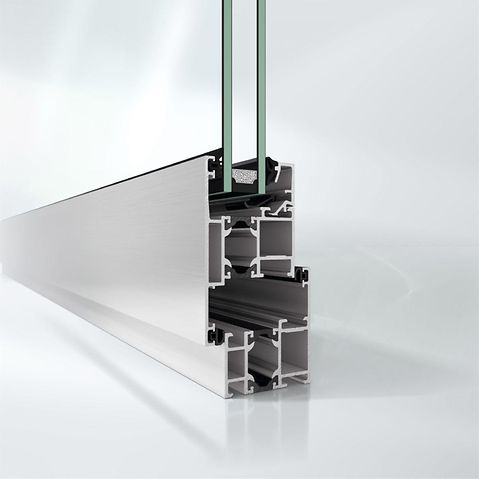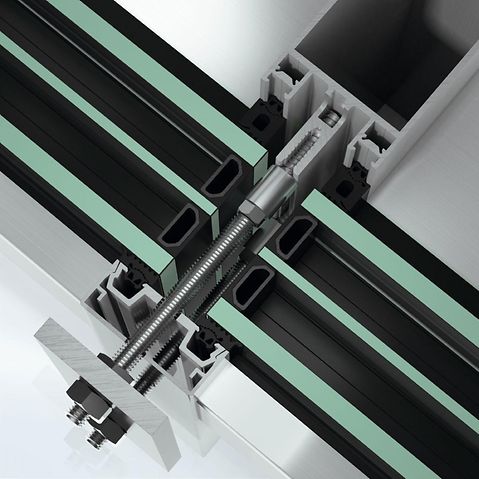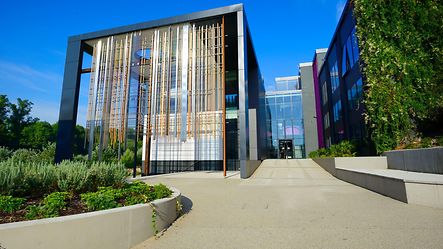
Information about the reference project
Type of building: |
Education and Culture |
Products: |
Façades, Windows |
Series: |
AWS 50, FWS 60 |
Location: |
Winchester, United Kingdom |
Completion: |
2013 |
Architects: |
Design Engine Architects |
Specialist company: |
Facade Engineering |
Picture credits: |
© Schüco International KG |
Project description
Project description
The origins of the University of Winchester date back to 1840 when the Winchester Diocesan Training School was set up as a Church of England foundation for the training of elementary school masters.
The school eventually became a fully accredited university, offering a range of academic and vocational courses in 2005.
As Design Engine Architects had been involved with the growing university campus since 2003, they were approached to work on the new facility, the St Alphege Learning & Teaching Building.
The new building was to be located at the centre of the campus and physically connected to the existing 1970s St Edburga building via a glazed atrium. The latter building was to be refurbished internally and externally during a planned second phase of the project.
Sustainable agenda
Sustainable agenda
‘When drawing up the plans, it was also agreed that the building should be designed to achieve a BREEAM Excellent rating. This aspiration has been fully met since it has just been given an Excellent rating that’s only just short of outstanding.’
Support from Schüco
Support from Schüco
James Selman explains why he wanted Schüco to be involved:
‘The reason for utilising Schueco systems is that they are aesthetically pleasing and they offer a lot of flexibility because you’ve got a whole suite of systems which you know are durable and robust. But there’s also a range within that because you can go higher or lower depending on the budget. And having used Schueco before on other university and school projects, we have absolute confidence in the quality of Schueco profiles.’
In addition to various Schueco window systems, the Schueco FW 60+ curtain-walling system was also used for both buildings.
As Richard Jobson explains, it’s difficult to get the aesthetics of refurbishing a 1970s building right. Replicating fine sight lines to keep the original style was mainly possible through the use of the Schueco FW 60+ system. This, as well as the louvres running down one side of the building and curtain walling to the left-hand side, gives the feel of a new building rather than a retro building.
Another key factor for the architects was the very early support they received from Schueco. Design Engine Architects had the concept in mind and Schueco helped by providing information about similar projects that had used similar systems.
Client reaction
Client reaction
The client was most impressed with the refurbished project. The success of the glazing, the over-cladding system and its integration with the existing exposed brickwork perfectly blends in with the new St Alphege building and that’s a very positive achievement.
In addition, the building also achieved the BREEAM Excellent rating.
The Winchester University project won the prestigious Royal Institute of British Architecture (RIBA) Award 2013.
Product information
Inspiration from the reference project

