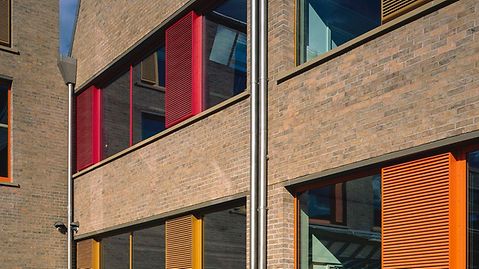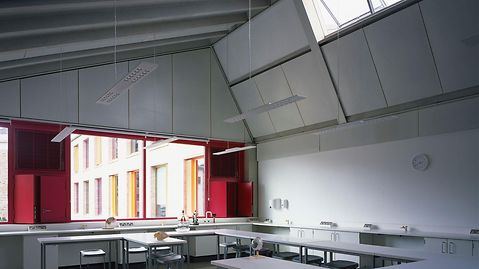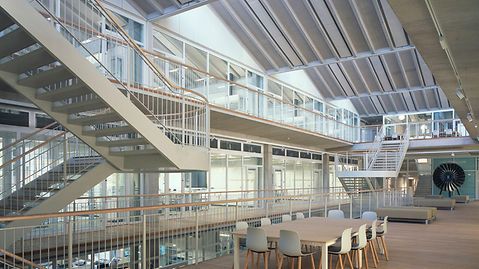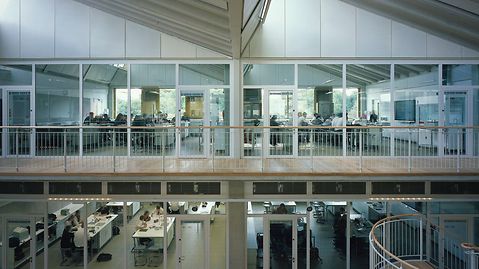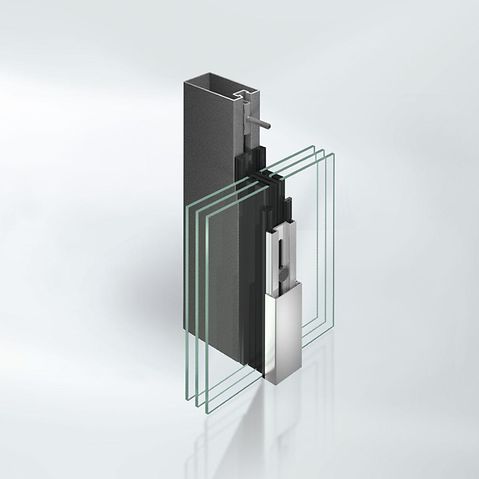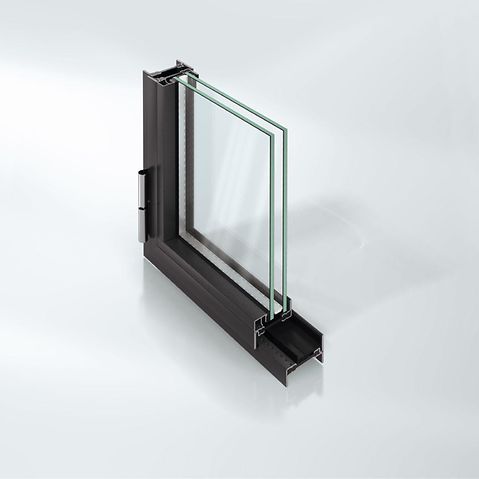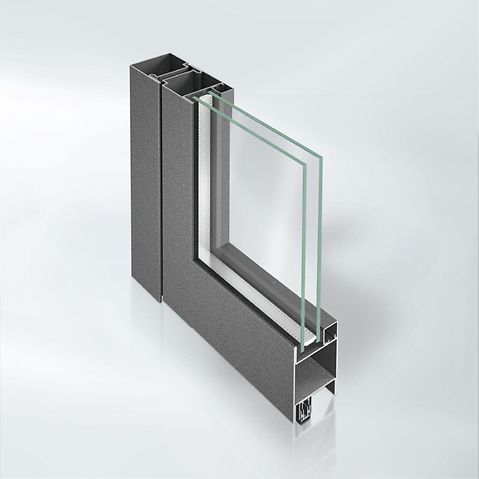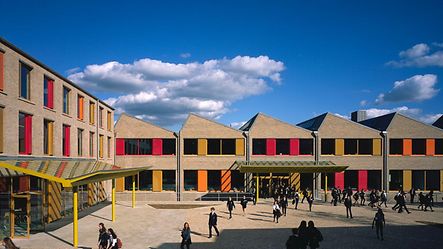
Information about the reference project
Type of building: |
Education and Culture |
Products: |
Entrances |
Series: |
VISS TVS vertical, Janisol Arte 2.0, Janisol Window, Economy 60 Door |
Location: |
Sevenoaks, United Kingdom |
Completion: |
2017 |
Architects: |
Tim Ronalds Architects |
Specialist company: |
Arkoni Ltd |
Picture credits: |
© Helene Binet |
Project description
Project description
Sevenoaks School’s Science & Technology Centre, designed by Tim Ronalds Architects, brings together a diverse set of disciplines and “puts learning, education and experimentation on display”.
Daylit and naturally ventilated throughout, the £23m development has a robust interior of expressive structure, evident construction and natural materials, yet feels highly transparent, with views to the landscape and beyond.
An in-situ concrete frame and slender steel work support inclined ribbed precast concrete roof slabs, reflecting daylight into spaces below. Schüco Jansen steel systems were key to achieving transparency and performance demands, while integrating innovative bespoke features. Consistency of the sections gives a coherent appearance throughout, despite differing performance requirements.
Amelia Mashhoudy and Anna Bardos, project architects, described why Schüco was used in the project “We chose Schüco Jansen products because the framing elements are strong, sleek, and meet the fire, acoustic and thermal demands of the building."
“One of the attractions of the systems is that the steel sections have a visual consistency to give a coherent appearance across non fire-rated screens, fire-rated and insulated screens, and external windows and doors.”

Creating a light and bright space
The project contains 30 glass-fronted laboratories, workshops and technicians’ spaces opening onto a three-storey day-lit atrium, lined with display vitrines. The adjacent Global Study Centre has a south-facing café with study, educational and social spaces above.
Teaching spaces are separated from the atrium by fire-rated Jansen Economy 60 E30 screens, incorporating smoke dampers to acoustically attenuated natural ventilation routes and bespoke vitrines for displays. Escape stairs are enclosed by Janisol EI30 insulated screens, while non-fire-rated Economy 60 screens separate social and study spaces.
“The key idea is that, on entering, you see activity all around – experiments, prototypes being tested, students engaged in discussion. The Schüco Jansen glazed screens allowed us to achieve our ambition to create a light, bright, transparent space and make the activity throughout the building visible.”
The Janisol windows feature bespoke ventilation panels with BMS-operated dampers, insulated manual vents and lightproof grilles, providing natural ventilation without compromising the blackout needed for optics experiments.
Janisol Arte provides BMS-operated bottom-hung clerestory windows and the VISS system creates glazed doors with a 3.6 metre opening for delivery of large artefacts. External frames are powder coated in golds and bronzes to blend with the parkland setting, with flashes of pearlescent pink and orange facing the school.
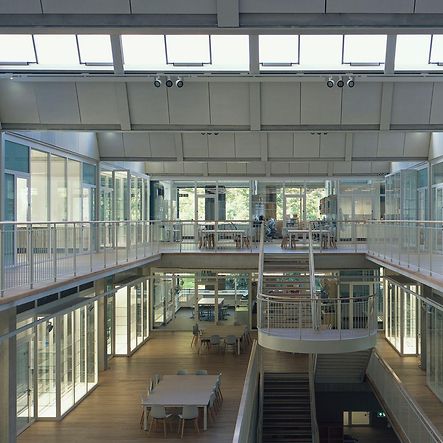
Product information
Inspiration from the reference project

