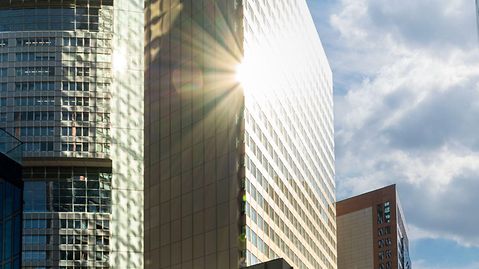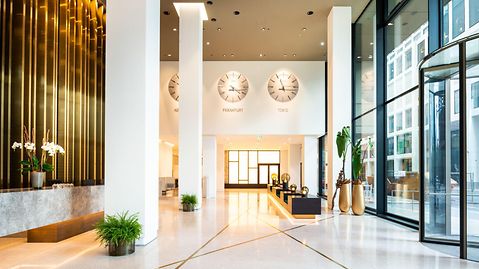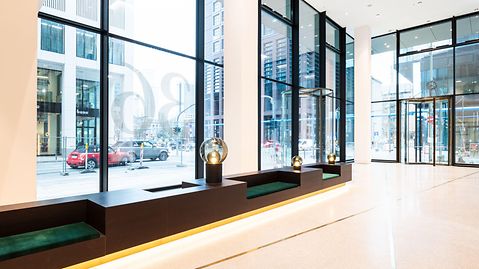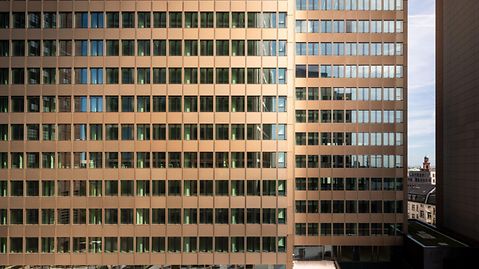
Information about the reference project
Type of building: |
Office and Business |
Products: |
Façades |
Location: |
Frankfurt am Main, Hessen |
Completion: |
2020 |
Architects: |
A plus F Fassadenplanung,Holger Meyer Architektur |
Specialist company: |
FKN Fassaden |
Picture credits: |
© Henning Kreft |
Global Tower: Revitalising a classic
Constructed in the early 1970s, the Commerzbank headquarters is considered a classic high-rise building in the heart of Frankfurt's financial district. Following an extensive renovation, the partially listed building has been reborn as the Global Tower.
Two towers with up to 30 storeys
Between 1970 and 1974, the architect Richard Heil built one of Frankfurt's first high-rise buildings on behalf of Commerzbank. Consisting of two towers and rising to approximately 110 metres, the building has been a landmark in the city's financial district for many years with its timeless façade. Its design, colour and materials are reminiscent of architectural icons such as the "Seagram Building" in New York designed by Ludwig Mies van der Rohe. In recent years, the high-rise building has been extensively renovated by holger meyer architektur. The aim was to create not only a welcoming and high-quality workplace, but to achieve the highest standards of energy efficiency and sustainability.
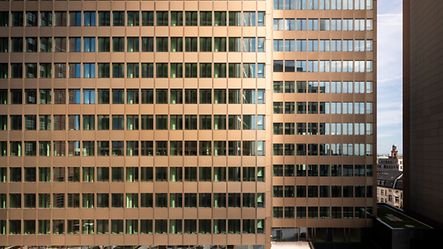
The challenge of listed building status
The listed glass-and-metal façade was a particular challenge for the developers and fabricators. It had to retain its original appearance while also meeting the latest technical requirements. An in-depth analysis ultimately revealed that it would not have been feasible to refurbish the existing façade – either in terms of thermal insulation or other parameters. A new façade solution was therefore developed based on the Schüco USC 65 system, preserving the existing structure's materials, colour scheme and proportions. 11,560 m2 of USC 65 unitised façade was installed as a special construction, as well as 790 m2 of Schüco FW 50 mullion/transom façade.
Double-skin façade system as a solution
The new building envelope is designed as a double-skin façade. The outer layer replicates the slim, vertical pilasters of the existing building. It defines the appearance of the Global Tower, maintaining the original 1.875-metre grid. The inner layer, featuring a new 0.937-metre grid, forms the thermal barrier. This design – triple glazing on the inside with an impact panel at the front – allows all the technical requirements to be met, such as opening window units and the concealed, external sun shading. The refined appearance of the original façade has been faithfully preserved in accordance with the guidelines for listed buildings.
Office environments for today and tomorrow
Following its renovation, the Global Tower meets the highest energy efficiency standards and all the requirements of modern office environments. Spanning 30 storeys, it offers over 33,000 square metres of rental space. In addition to the façade, Schüco has contributed to the successful revitalisation of the twin-tower complex with other products. These include the Building Skin Control building automation system, Schüco AWS 60/70 FR30 fire-resistant units, as well as Janisol windows and doors from Schüco Jansen Steel Systems. The building has been awarded DGNB Platinum pre-certification by the German Sustainable Building Council.
Inspiration from the reference project

