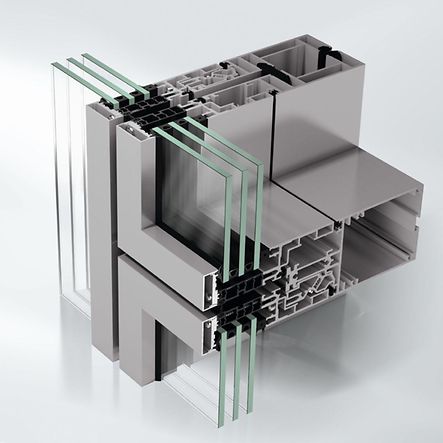Schüco Façade System AF UDC 80 CV

Highly transparent unitised façade with concealed opening units
The Schüco AF UDC 80 CV (Aluminium Façade Unitized Dynamic Construction Concealed Vent) façade system sets new standards for unitised façades with high functionality: concealed projected top-hung or parallel-opening windows with an overall face width of only 80 mm, concealed in the load-bearing structure, ensure maximum façade transparency.
As part of the Schüco AF UDC 80 system platform for aluminium unitised façades, the dynamic system with its scalable and tested assemblies offers architects, specifiers and fabricators an easy way to construct building projects with unitised constructions and a wide range of use and design options based on efficient planning and fabrication.
The flexibility with maximum system reliability facilitates optimum use of system components even for adapted, project-specific unitised façade constructions.
The product portfolio of the system with 80 mm profile face width also allows large-scale concealed units to be designed with high weights.
A further benefit for designing functional building envelopes is that, from the outside, the façade is identical to the Schüco AF UDC 80 unitised façade system while, from the inside, the only difference between the systems is the window handle.
Planning benefit
- A variety of options and possibility to use tested system components enable maximum design flexibility and use in project-specific unitised façade constructions, even for large-scale units
- Use of concealed projected top-hung or parallel-opening vents with large dimensions and high vent weights in manually operated designs
- Fixed fields with high weights can be integrated in the unit
- Elegant framed look with a stable, mitred profile system, with the option of a visually reduced face width of 65 mm without structural restrictions in the load-bearing structure
- Horizontal butt joints, with the option of different expansion compensation in the gasket system
- Fixed fields and opening units look identical from the outside