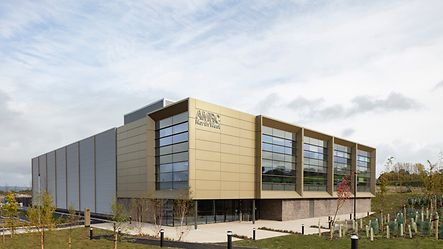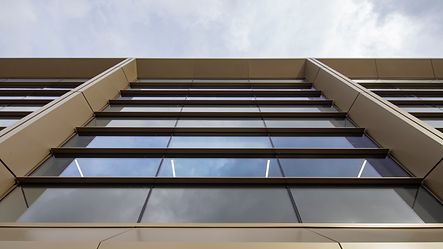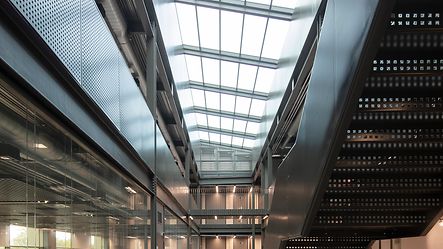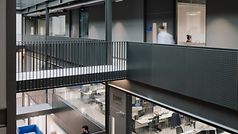Futureproofing a sustainable educational flagship
The University of Sheffield’s Advanced Manufacturing Research Centre North West, is a state-of-the-art facility which integrates modern workspaces with a flexible, high-tech workshop.
Being a flagship research centre for advanced manufacturing, it was of the utmost importance that the building met the highest environmental standards. This emphasis on environmental sustainability drove the design.

Architect: Cartwright Pickard
Main Contractor: Robertson
Specialist contractor: Glazing by Design
Photo credits: Marcus Quigley
Products: FWS 60, FWS 50, FWS 50 SG, ADS 75 HD HI
Schüco curtain walling was specified for the façade of the building and incorporated both glazed and solid panels. With its lightweight bronze metal cladding carefully chosen to match the colour and tone of the landscape, the 48,000 square foot building harmoniously blends into its rural surroundings.
UnTaking a fabric first approach, the architect Cartwright Pickard sought to reduce energy using fenestration to suit solar orientation. Close collaboration between architect, specialist contractor and Schüco was crucial to achieving the project's environmental performance goals.
Engineers tested shading requirements, particularly for the south facing façade, and solid to glass ratios to maximise energy performance. Reflective solid panels within Schüco curtain walls were used to mitigate solar gain while horizontal slots of glazing provide natural light to offices and seminar rooms.
The building’s windows were located to suit solar orientation. Key to passive solar shading was the Schüco projecting cappings, and external fins provide shading from high angle summer sun. These projecting cappings to horizontals together with silicon glaze to verticals helped achieve a uniform appearance between the glass and solid finishes. The result is a building that strikes the perfect balance between environmental performance and aesthetic excellence.


The Centre’s main entrance uses Schüco glazed systems to soften the boundary between the wildflower landscaping outside and the engineering work being displayed inside. Internally a triple-height atrium with rooflight constructed with Schüco systems brings natural light into the heart of the building and supports the passive ventilation strategy.
When planning the interior of the building, flexibility was at the core of the design. The working spaces can be easily reconfigured as classrooms, seminar rooms or office space with moveable partitions.
Similarly, the workshop space offers varying zones which can be adapted for different tasks. Even the building fabric is demountable with exposed interfaces to allow for adaptation and a second life for the building in the future.
The building is set up as a 'Low Carbon Demonstrator' project to exemplify advanced practices for other AMRC and University of Sheffield projects. This involves closely tracking energy usage and occupant activities to evaluate and measure modifications before applying them to their other existing buildings.



