Schüco Jansen steel systems are central feature of new King’s Cross retail development
On 25th October 2018, Coal Drops Yard reopened as King’s Cross’s newest shopping district and public space. Its triumphant reinvention is largely down to the vision of one design studio and their skilful use of steel systems from Schüco Jansen.
The architectural practice of Heatherwick Studio has been located in King’s Cross for many years so it is particularly appropriate that in 2015 they should have been commissioned by King’s Cross Central Limited Partnership to radically rethink the Coal Drops Yard site.
The heart of the project centred on the refurbishment of the interiors of the two buildings themselves; these have been rescued from semi-dereliction and transformed into a vibrant mix of more than 60 retail units of varying sizes. The shops are situated in the series of arches that run the length of each building.
In order to retain authenticity, it was decided that steel systems should be used throughout the project. This led to Stevenage-based specialist contractor, Propak Architectural Glazing, being appointed by main contractor BAM Construction to help develop the design and undertake the installation of the many different elements.
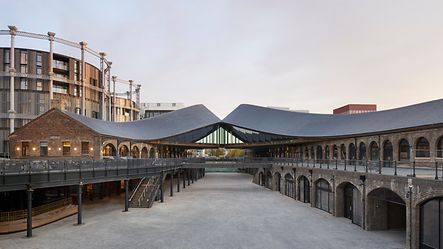
While the decision to conserve the original brickwork and cast-iron features has ensured that the restored buildings have retained their ‘heritage’ look, it also added to the difficulty of the project because each arch is a ‘one-off’, with the radius either elongated or squat, and spring points varying greatly from one side to the other. Given the complexity of the work, it was quickly agreed that only leading European steel specialist, Schüco Jansen, had the breadth of systems to provide a complete solution.
Once the design had been agreed, Propak manufactured and installed over 100 arched shop fronts, some measuring 5 metres high by 3.5 metres wide, using VISS for the curtain walls and Janisol AFT doors for the shop front entrances. The company also put in other large span curtain walls – again using the VISS system with a 60:60 fire rating – with VISS SG providing the strength and structural integrity for the 5 metre-high gable ends.
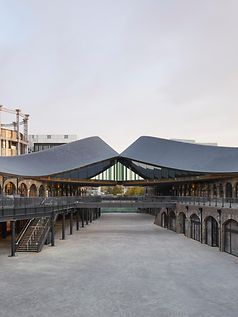
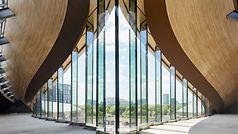
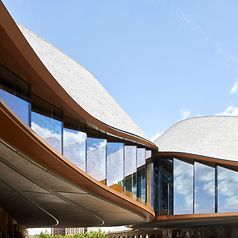
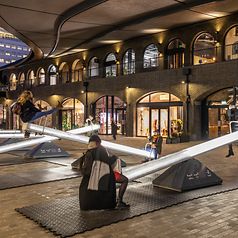
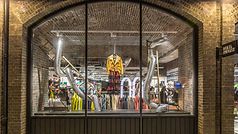
The Janisol Arte renovation window system was employed throughout to make the slim line heritage windows, with Art’ 15 providing the internal partition glazing systems. A selection of Janisol profiles were used for the thermally broken dual-action doors and the bifolding doors. Janisol 2 was used for the 30:30 fire rated core doors and screens, while other doors were constructed using Economy 60 and Janisol C4 profiles.
To overcome the problem of brickwork variances creating irregular gaps around the arches, Propak adapted the VISS system by laser-cutting a skeleton shaped angle that clipped into the cover cap in order to create a consistent shadow gap around the perimeter. Similar ingenuity was employed to ensure that sightlines were kept to a minimum despite high wind loads and a single mullion needing to span across 5 metres of very heavy glass. Propak’s solution was to modify the Schüco Jansen system to use box sections of just 50 mm x 80 mm by employing a complex spigot system designed in-house.