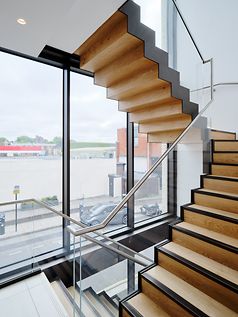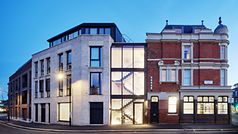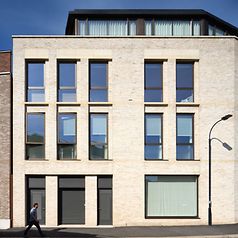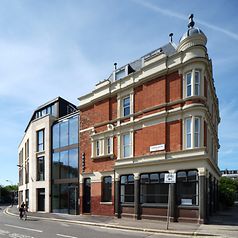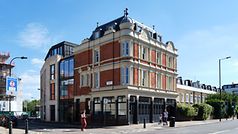King’s Road landmark brought back to life with Schüco
The former Hand and Flower pub on the King's Road, London, has been restored and extended to become a mixed-use development that combines old and new to thoughtfully reconstruct a section of the streetscape.
Architect: Paul Murphy Architects
Fabricator: Alco Glass Systems
Schüco systems: AWS 75 SI, FWS 50 SG, ADS 75 HD SG
Picture credit: Simon Kennedy
The project features a new three-storey, structural glazed Schüco FWS 50 SG façade, sleekly incorporating the Schüco ADS 75 HD SG door & Schüco AWS 75 SI window glazing systems. Paul Murphy Architects inherited the project and completely remodelled and redesigned the scheme, creating an improved mix of units, more spacious living accommodation and additional amenity space, to complement the existing structure.
Jack Biggerstaff, Project Architect, explained: “There was an extended planning approval process for this project, which made clear that the key challenge would be ensuring everything could be achieved in the time that we had. To aid this, demolition and construction works were started whilst details were progressed for the new extension. The upper floors were removed to improve the internal layout, while we retained the façade and added a new extension to the side. The mansard roof was also removed and remodelled to improve the ceiling height.”
In a striking addition to the building, a lightweight steel frame forms a new third-floor “penthouse,” fitted with the Schüco AWS 75 SI system. This creates a dramatic new addition to the skyline and a magnificent duplex apartment inside.
The main façade is constructed using a 50mm high brick, bringing a monolithic quality to the kerbside, which is punctuated by sweeping floor to ceiling aluminium windows. Finished in a contrasting anodised bronze, AWS 75 SI provides a narrow sightline with excellent performance characteristics. Visual continuity in the façade is provided by precast concrete sills, lintels and string courses.
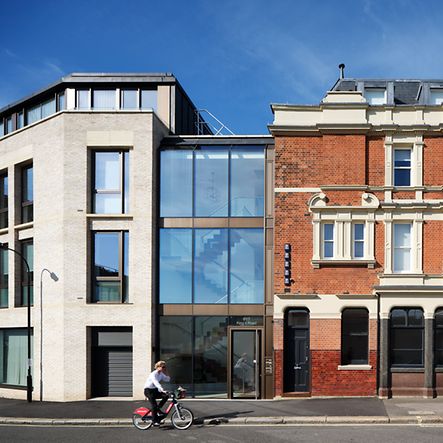
The FWS 50 SG is a slimline all-glass façade with a 50mm face width – the basis for a variety of solutions for combining a timeless aesthetic with maximum functionality. The face width enables large-scale, all-glass façades, including double insulating glass for excellent thermal insulation, to be constructed. It can be designed in a flush-fitted all-glass look or in a semi-structural glazing look. Here, intermediate concrete beams provide mid-span support and keep mullion sizes slim.
The new entrance, housed by the new façade, provides a crucial junction between old and new, and is heavily informed by its context. The minimal framing allows maximum light into the interior stairwell, where a folded steel plate stair with a zig-zag profile is echoed by the steps behind it.
While the façade of the existing building was retained, the interior layout was entirely reconfigured. The completed development now houses five new apartments, with retail use at ground floor and basement level. To minimise the impact of the extension on neighbouring properties, the rear façade is angled and faceted, creating an attractive series of roof terraces.
All Schüco products were specified by Russell Hillier, Director of Alco Glass Systems Ltd, which was the fabricator for the project. He said: “We became involved in the project fairly early on in the design stage and worked with the architect and the owner to develop the solutions that were eventually specified. We treat each opening in a building individually, examining its needs in terms of security, structural performance and thermal efficiency, as well as from an aesthetic point of view.

Russell Hillier, Director of Alco Glass Systems Ltd
“We specified Schüco products as the extensive range provided us with the opportunity to develop unique solutions. Schüco has a solution for everything; it was the obvious brand to go with.”
