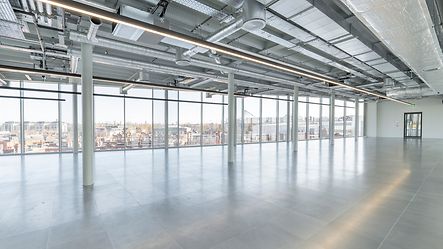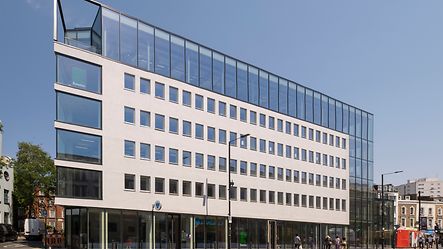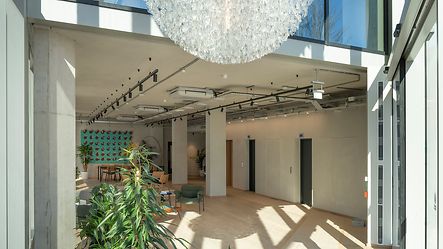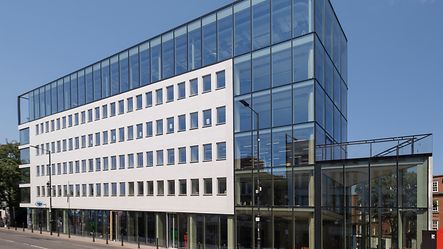West London office redeveloped with Schüco systems
The extension and refurbishment of the Fulham Centre in South West London re-configured the existing retail and commercial building using both aluminium and steel Schüco systems.
The original building was partially redeveloped by the addition of a double-height glazed entrance lobby, a five-storey extension to the rear, new ground-level glazing, and a refurbishment of the existing façades.

Architect: Delvendahl Martin
Main contractor: Romulus UK
Specialist contractor: Vision Arch
Photo credits: Tony MacLean
Products: VISS SG, FWS 60+, FWS 50 , AWS 50, ADS 65
Architect Delvendahl Martin, aimed to bring together the extension and existing building, creating a cohesive look to which the design of the façade was integral.
Fabricator Vision Arch manufactured and installed multiple Schüco systems for this project after they were specified by façade consultancy Interface Facades. The aluminium products used included FWS 50 capped curtain walling, FWS 60+ capped curtain walling, AWS 50 and ADS 65.
The design also called for the use of a steel system with Schüco Jansen VISS SG large format curtain walling chosen. Combining both steel and aluminium systems satisfied requirements for thermal and acoustic insulation, as well as fire protection while helping the new Fulham Centre achieve an integrated look.


Schüco Jansen VISS SG was used for the double height lobby, including a large single automatic sliding door, to create a bright, welcoming and generous entrance space.
An important part of the Fulham Centre’s new design was to bring more daylight into the offices as the existing space had relatively low floor-to-ceiling heights. The incorporation of full height glazed façades was one of the ways this was achieved and with its high-quality systems renown for being able to achieve large panel sizes, Schüco was an ideal choice for this project.
The façade’s south elevation consisted of a FWS 60+ capped curtain walling system with auto-bi-parting doors on the ground floor. The north elevation is constructed with FWS 60+ glazed capped curtain walling and features perforated aluminium cladding on the ground floor. Schüco AWS 50 window systems were also installed, within the new build extensions.
Eddie Wells, Managing Director of Vision Arch, remarked on the significance of the façade refurbishment at the Fulham Centre. "Vision Arch's work demonstrates how crucial the architectural façade and glazing systems are for making a building more contemporary, and aesthetically pleasing while also ensuring its long-term viability and providing an inspiring place of work. It was a pleasure to collaborate with Schüco once more in order to offer this high-quality façade solution to our client.
“Our long-lasting relationship with Schüco means we will continue to deliver fantastic projects together for years to come.”
Construction started in September 2021, and it was completed by the end of September 2022. In 2023, the Fulham Centre was shortlisted in the Workplace category at the Architects’ Journal Retrofit Awards.
