Early collaboration is key to delivering complex new office building on time and on budget
The 21st Century has ushered in a whole new approach to construction projects. Aided by the introduction of digitalisation, there is much greater appreciation of the importance of sharing information from the very inception of a project. The benefits of wide-ranging early collaboration are showcased by an office development in Sheffield.
Grosvenor House is a landmark mixed-use development that forms the first phase of Sheffield’s Heart of the City II masterplan designed by Leonard Design Architects (LDA).
The building occupies the site of the former Grosvenor Hotel, which was demolished to make way for the new development.
The main building was completed in January 2019 with the public realm following on two months later in March. Its opening in June 2019 followed the completion of the main tenant’s Cat B fit-out works.
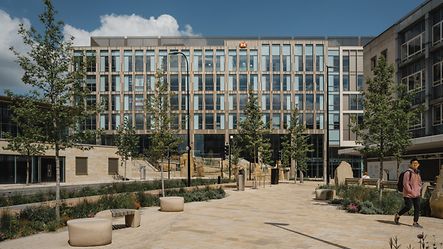
The accommodation consists of 15,000 sq. m (165,000 sq. ft.) of commercial Grade A office space with ancillary facilities. The offices were designed to respond to the detailed specific requirements of the main tenant HSBC. In addition, there is 5,500 sq. m (59,000 sq. ft.) of retail and restaurant space to create active frontages at ground-floor level. Key to the detailed design and construction delivery strategy was the use of several Schüco glazing systems, which were designed, fabricated and installed by specialist façade contractor Charles Henshaw & Sons Ltd.
The design approach needed to create a cohesive overall composition for a large building which constitutes a whole city block, but has varying surrounding context – the adjacent Sheffield City Centre Conservation area, a series of 1970s buildings and the Brutalist Moor and Telephone House. LDA chose terracotta as the predominant facing material – which would allow a variety of module sizes, colours and detailing opportunities to respond to the variety of surrounding architecture. The terracotta was then juxtaposed with glazing and anodised metal. How the terracotta was supported and the glazing integrated was an important decision to get right, as the programme was a key project driver.
Essential to maintaining the critical path was the completion, early in the programme, of a weather tight envelope to the office floors. Following detailed discussions with BAM Construction and Henshaw, the solution was the use of a complete ‘wrap round’ Schüco stick façade system to eliminate back-up wall interfaces and reduce the chance of air leakage and weather ingress.
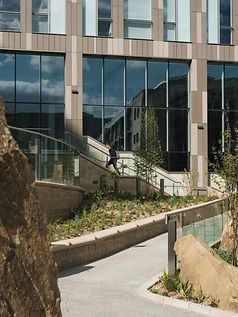
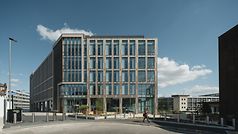
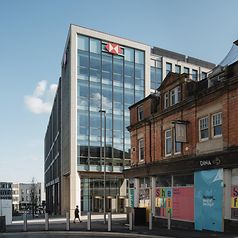
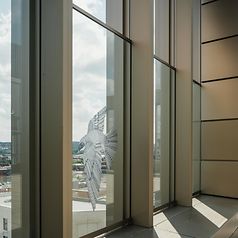

According to Ben Bowley, Associate Director at LDA, “Introducing the knowledge and experience of both the main contractor, BAM Construction, and Henshaw much earlier in the design process than usual, was significant in the development of the building envelope design and in achieving the quality desired by the client.”
In order to achieve the aesthetic distinction between the uses (offices and retail) two systems were selected – an enhanced capped system for the offices to provide the support for the terracotta and to accommodate the double-glazed units and the anodised panels – and a structural silicone (cap-less) glazing system for the retail units.
A main focal point of the building design is the central atrium which was seen as essential for maximising natural daylight penetration to the large floor plates. The four-storey atrium space is capped with a fully glazed Schueco roof light that includes a bespoke arrangement of fritted double-glazed units to control glare and solar gain. The job was a BIM Level 2 project. The design was developed from the early stages using 3D modelling software. As the design moved through into the detailed phase, the design and construction team used clash detection programs, detailed coordination workshops and 4-D planning to maximise efficiency of the installation on site.
Summing up the project, LDA Associate, James Dealtry-Smith, acknowledges Henshaw’s contribution to its success: “Huge thanks to yourself and the team at Henshaw. The façade looks fantastic and the attention to detail is incredible. Hopefully we will get the opportunity to work together again soon.”