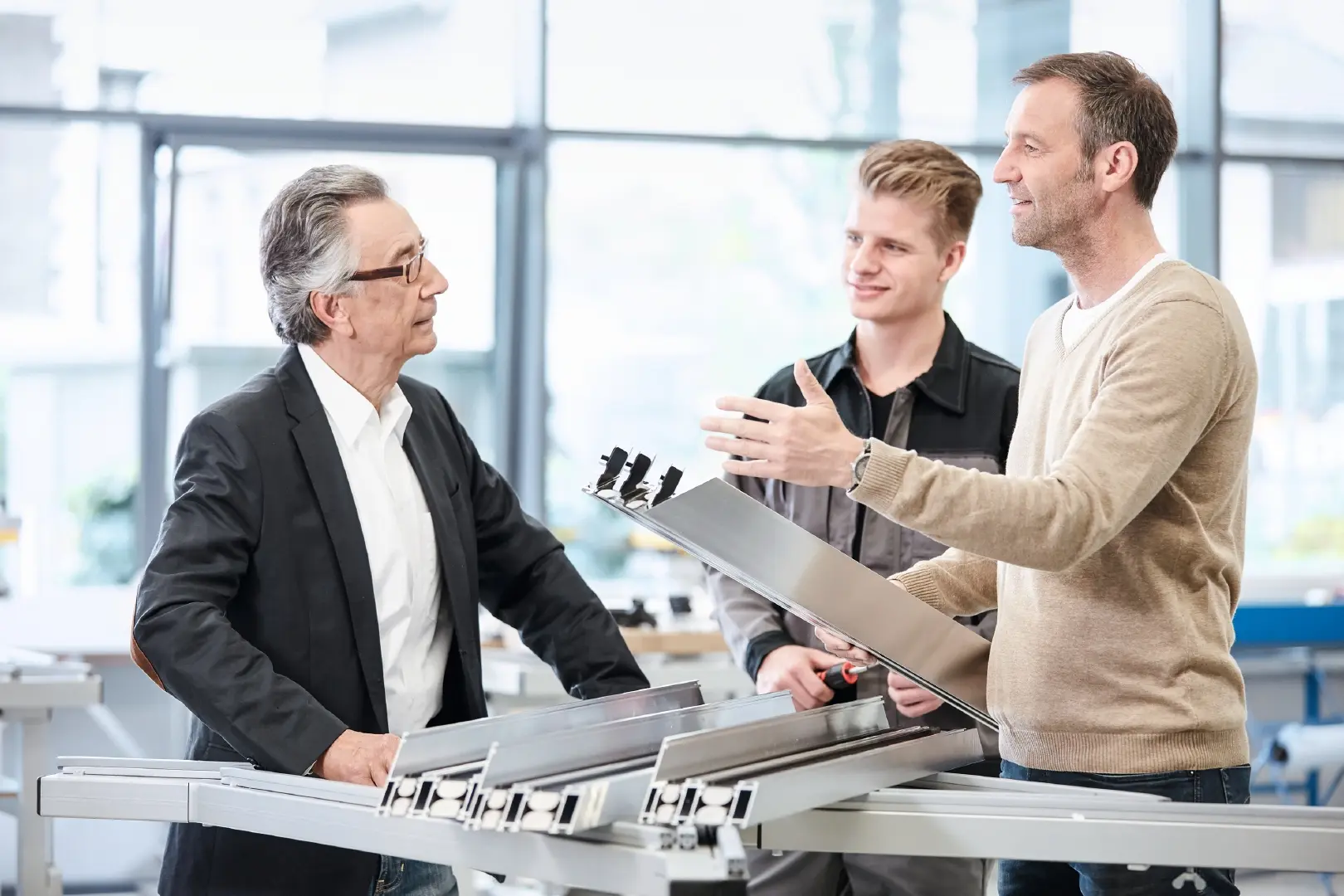The form factor describes the relationship between the building envelope and the usable space, and determines the embodied carbon budget that can be applied for producing the building envelope. Given a constant embodied carbon based on the usable space, a building with an unfavourable form factor can introduce much less embodied carbon to the façade than a building with a more favourable form factor. To ensure an excellent form factor and solution that uses sufficient material, it is therefore important that the design of the building features the most compact building envelope possible combined with the largest possible usable space. And a low-carbon façade construction does not necessarily impair creative freedom. This is because carbon-optimised constructions also offer a great deal of design freedom without negatively impacting the overall carbon footprint of the building.
Operational carbon in particular is heavily dependent on the form factor. The better the ratio of the building envelope to the usable area, the lower the energy requirement and CO₂ emissions during building operation.
In the future, however, the proportionate influence of embodied carbon on the total emissions (whole life carbon) of a building will continue to grow. This is because the energy requirement in the utilisation phase, the operational carbon, is subject to continuous optimisation. At the same time, it is much more difficult to reduce embodied carbon, as resources are always consumed in the production of the materials required for construction.


