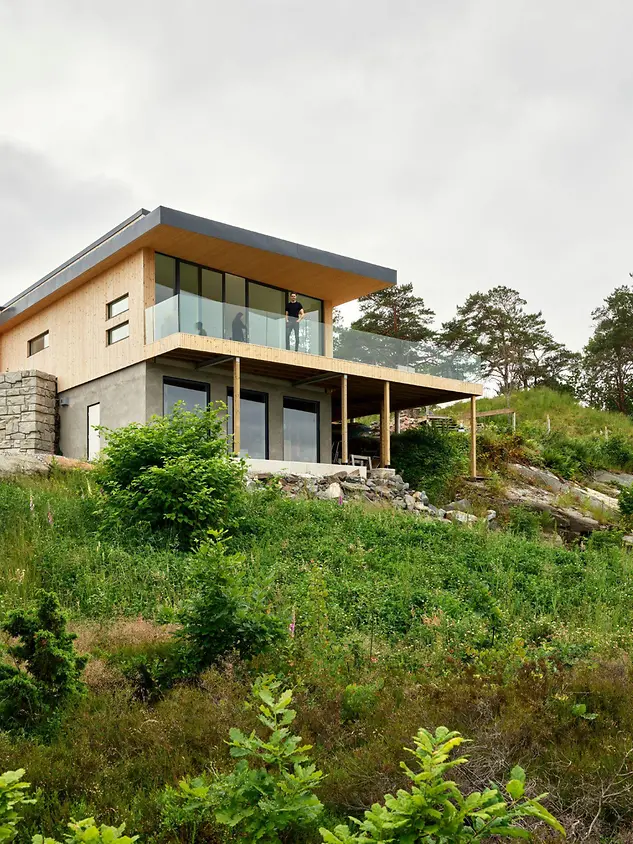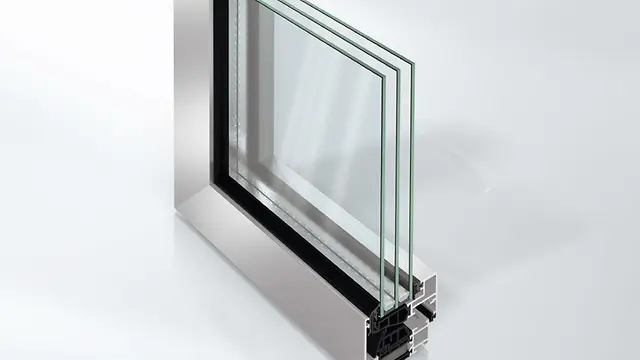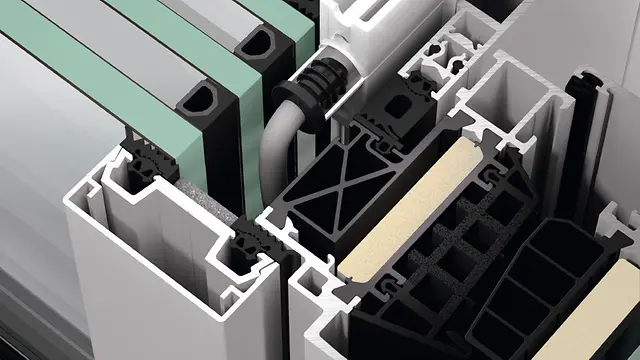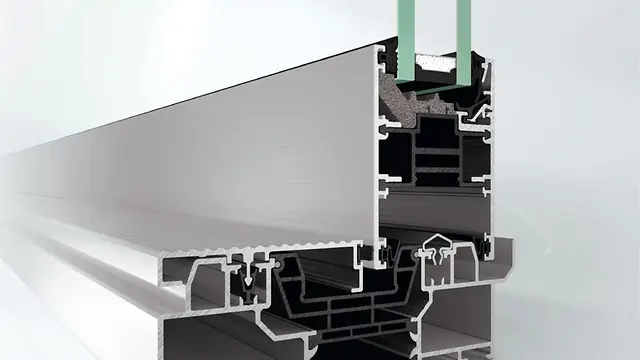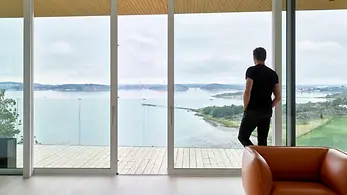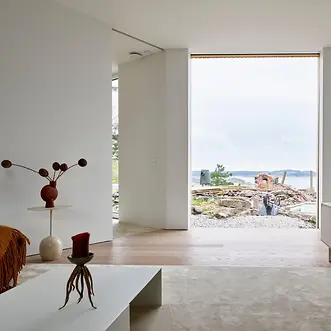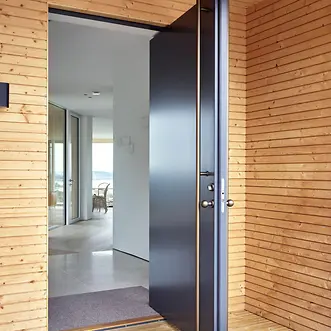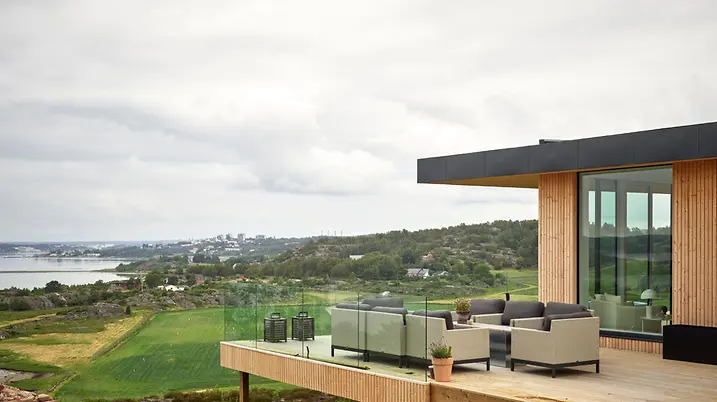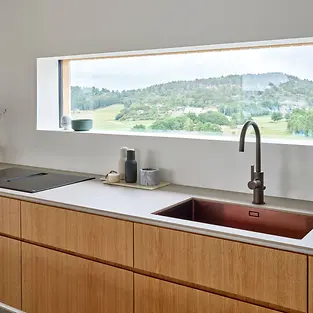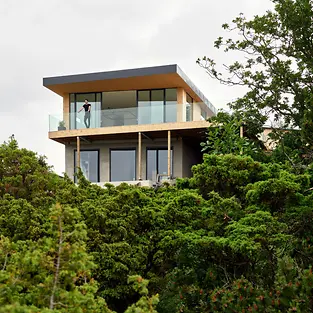Reference details
| Product areas | Sliding doors Doors Facades Windows |
| Schüco Systems | AWS 70 BS.HI FWS 50.HI ASE 60 |
| Location | Stora Höga, Sweden |
| Completion | 2020 |
| Architects | Fernström Arkitektur & Design |
| Specialist company | Alufront AB |
| Picture credits | Fotograf Krister Engström |
