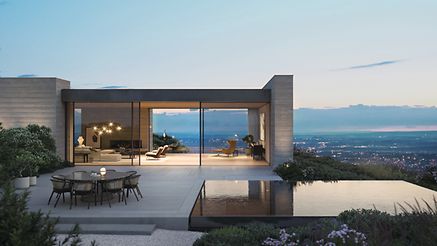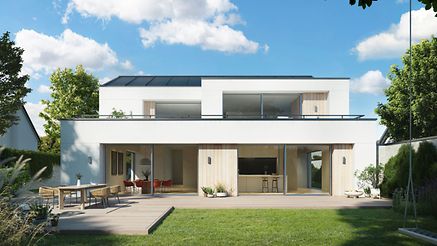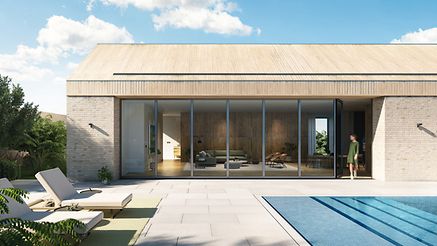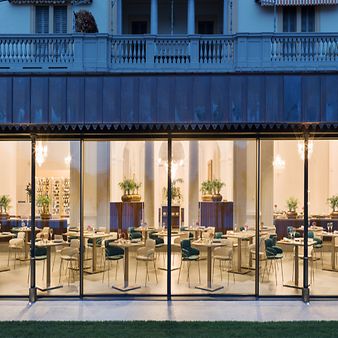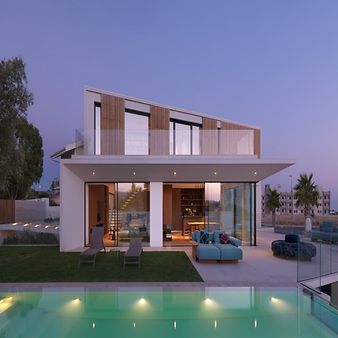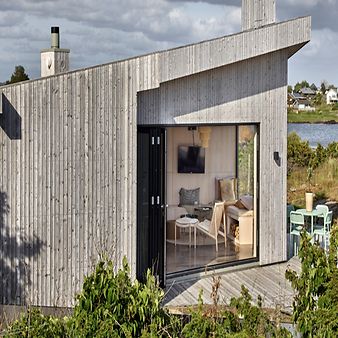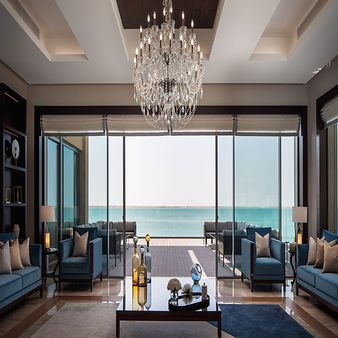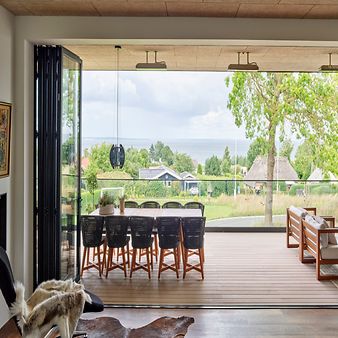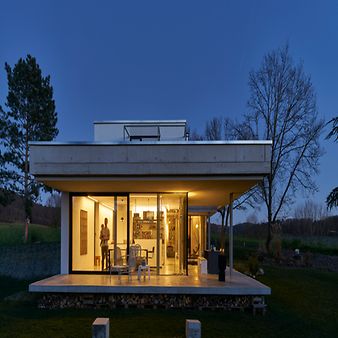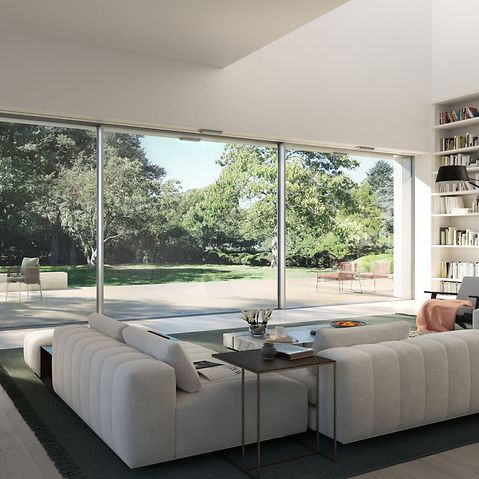
Pushing boundaries.
Schüco Design sliding doors.
The right solution for every building project
All building projects have different, individual requirements. With every new project, fabricators and architects have to grapple with the specific structural requirements and choose the sliding door with the best combination of performance, functions and efficiency. When developing our Schüco Design sliding doors, we have therefore focused on the following areas in particular.
