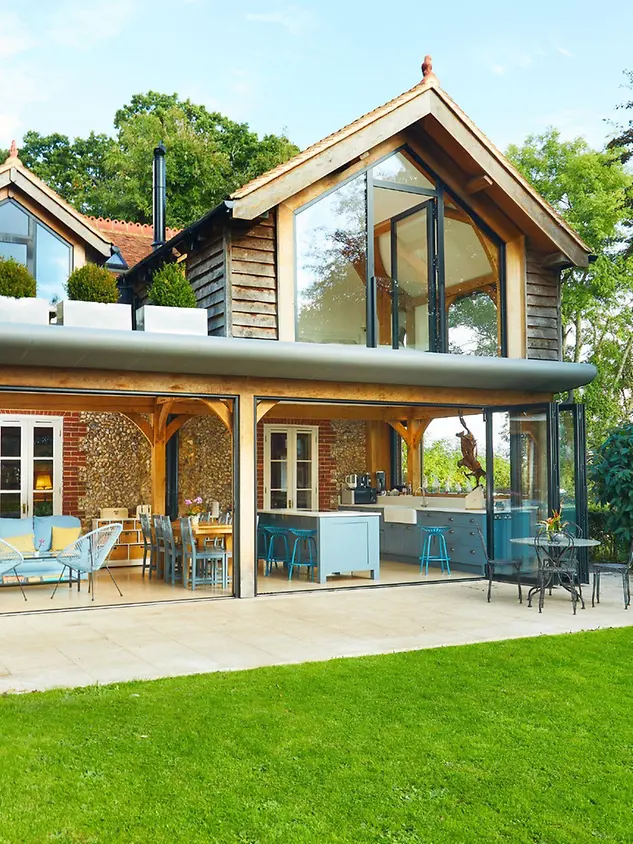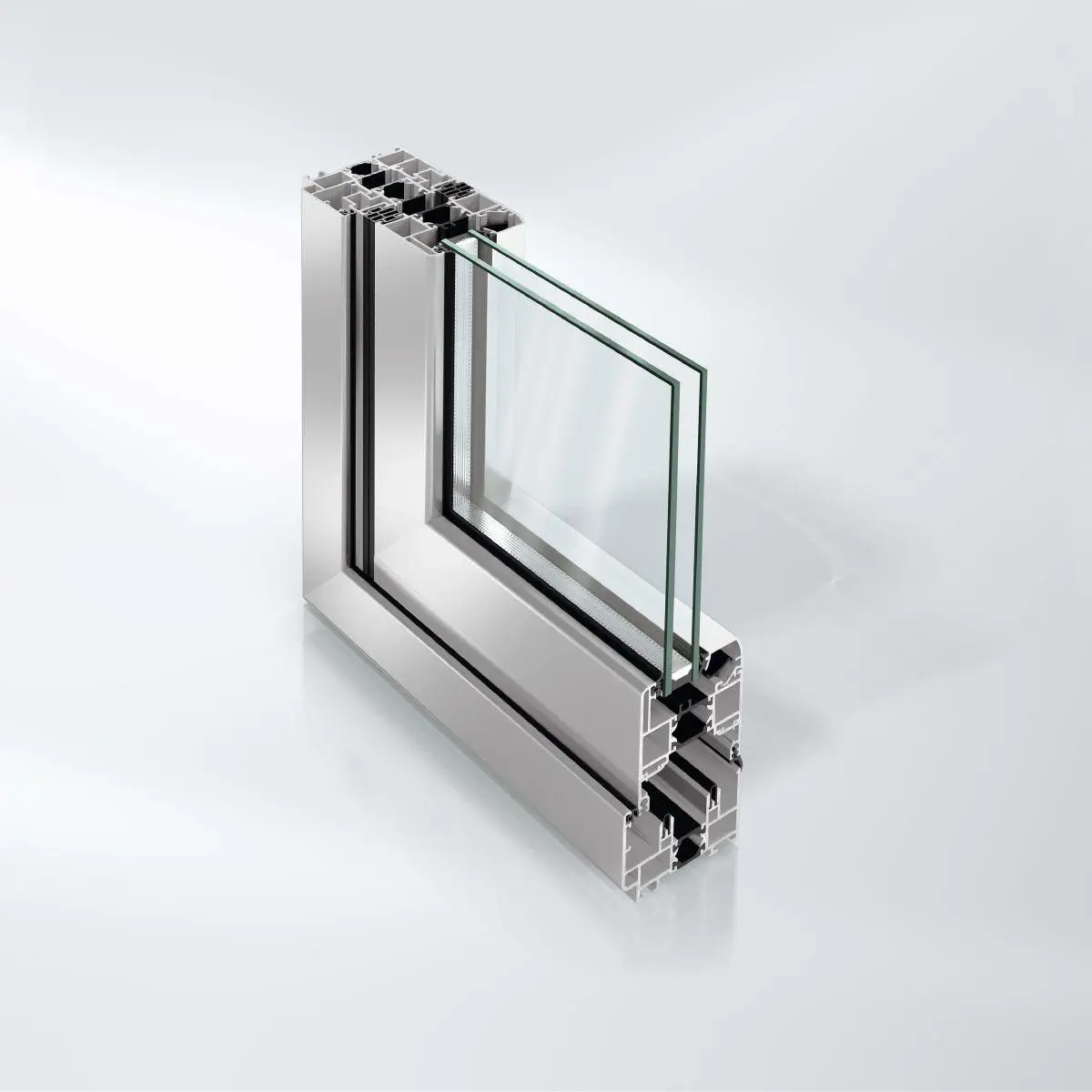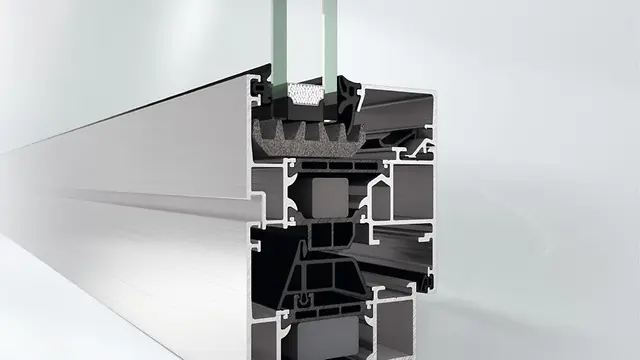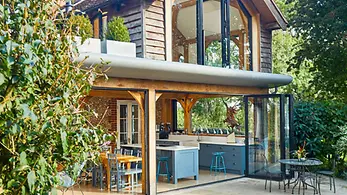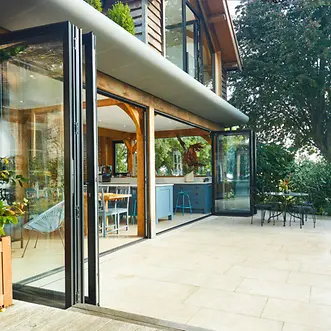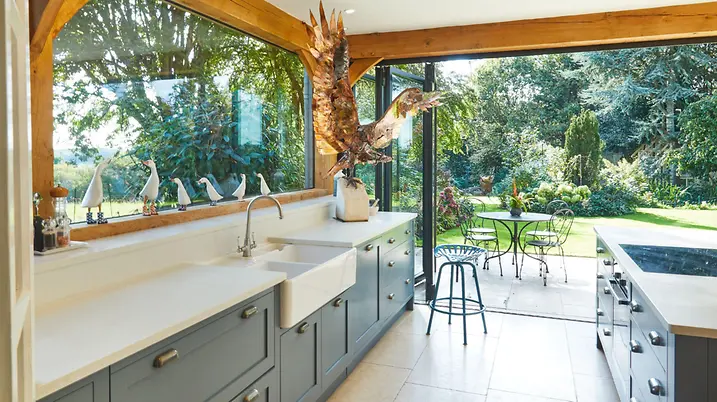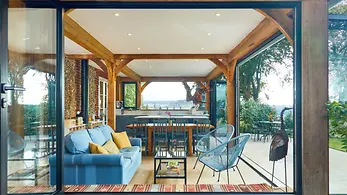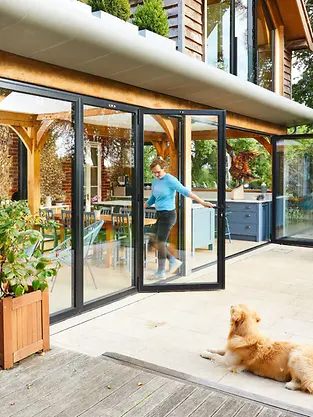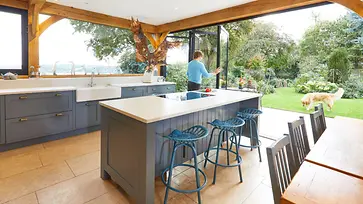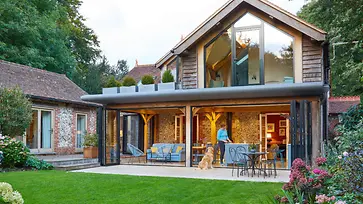Reference details
| Product areas | Sliding doors |
| Schüco Systems | ASS 70 FD AWS 70.HI |
| Location | High Wycombe, United Kingdom |
| Completion | 2020 |
| Architects | Chiltern Architecture Studio |
| Specialist company | Improvement House Ltd |
| Picture credits | Protected by copyright belonging to BucksPhoto |
