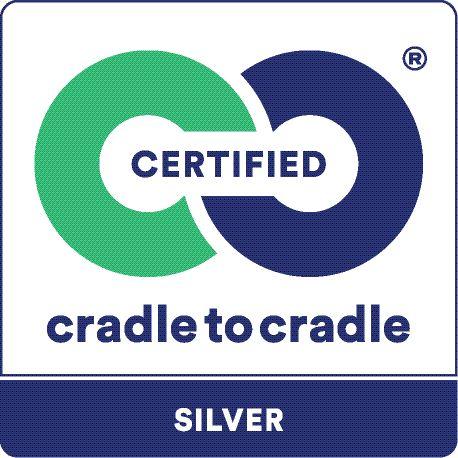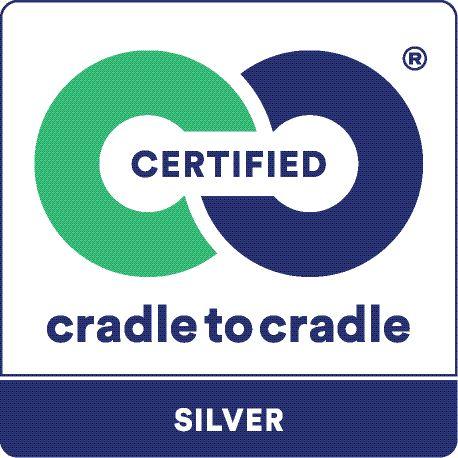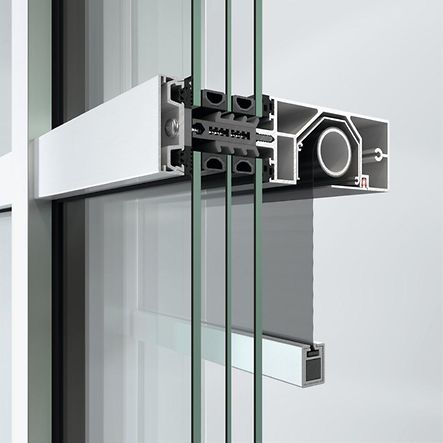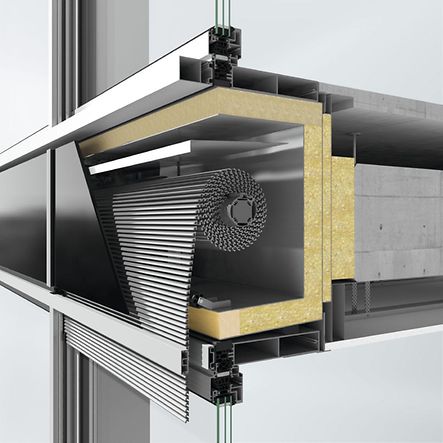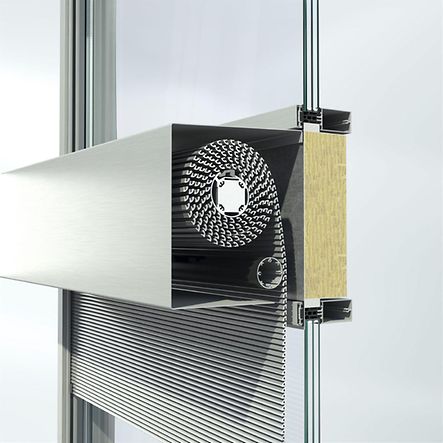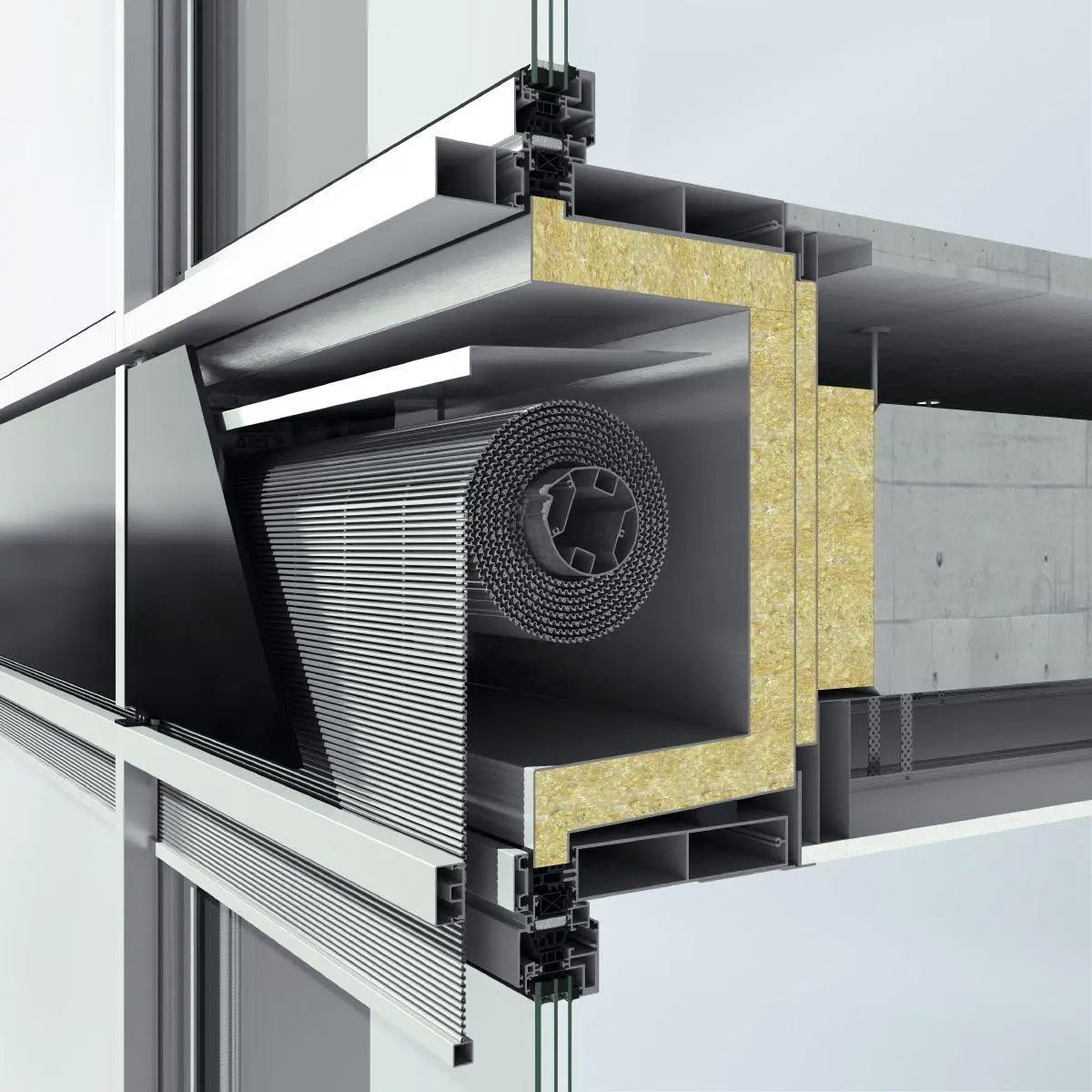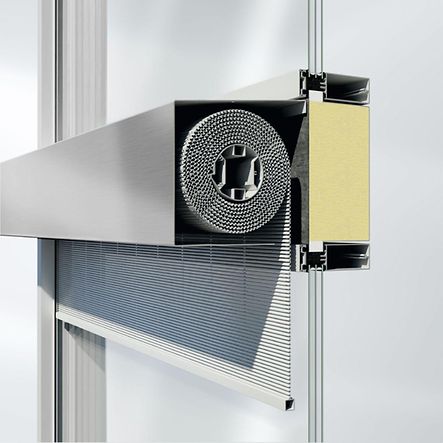Schüco Façade System FWS 60.SI
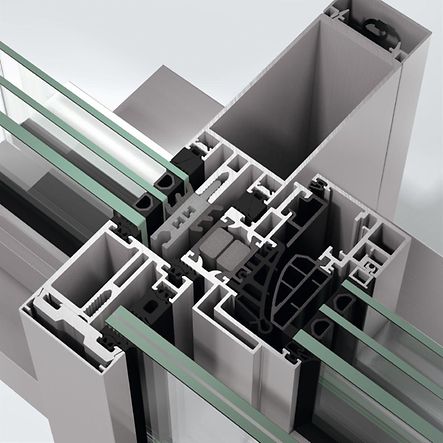
Passive house-certified mullion/transom façade for a variety of solutions
Based on pioneering isolator technology, the Schüco FWS 60.SI (Super Insulated) façade system offers highly thermally insulated solutions for designing diverse façades and skylights to passive house level, including optimised fabrication and installation processes.
With its high flexibility and broad system range, the system with 60 mm face width ensures mullion/transom constructions for the most varied functional and design requirements in high-end residential and commercial construction.
A transparent system solution integrated in the profile for spandrel safety barriers blends in seamlessly and elegantly into the external façade appearance. The required safety barrier loading for floor-to-ceiling opening units and low spandrel heights can be implemented with consistent profile face widths and a continuous profile.
Different basic depths and a large selection of cover caps offer additional options for the construction and design of attractive building envelopes.
In terms of security and user comfort, system-integrated components make sure electrical components such as automated Schüco door or sun shading systems can be easily and reliable integrated.
Fabrication benefits
- Prefabricated system components guarantee increased fabrication convenience, minimal sources of error and increased installation speed
- System components for wiring and cable feeds: simple and secure integration of mechatronic components such as automated opening units or sun shading systems
- Continuous attachment to building structure for optimum foil guide: clip-on function for simple profile installation, including colour coding for correct positioning of the foil for attachment to the building structure
