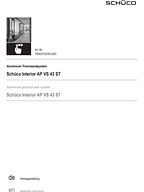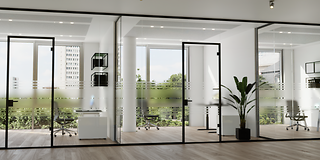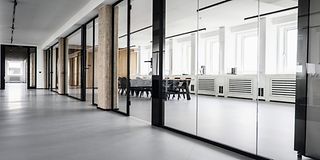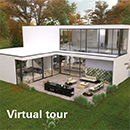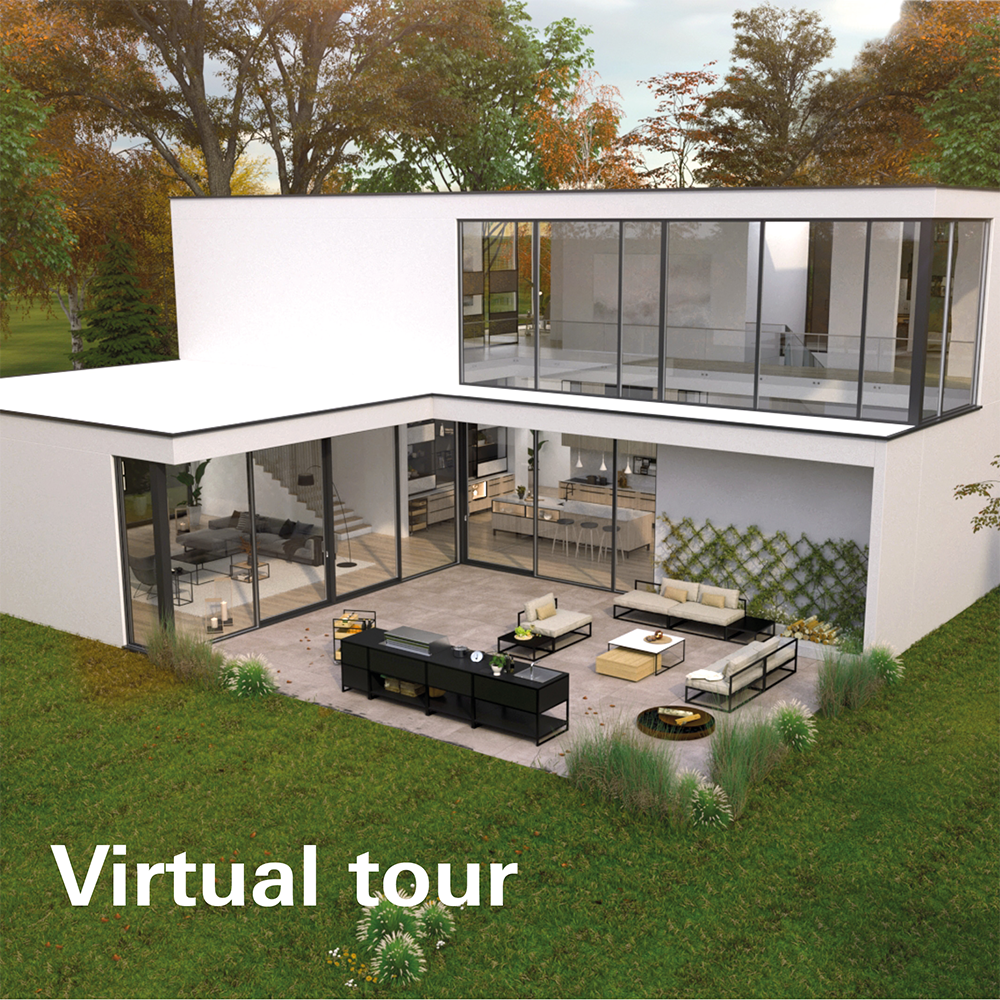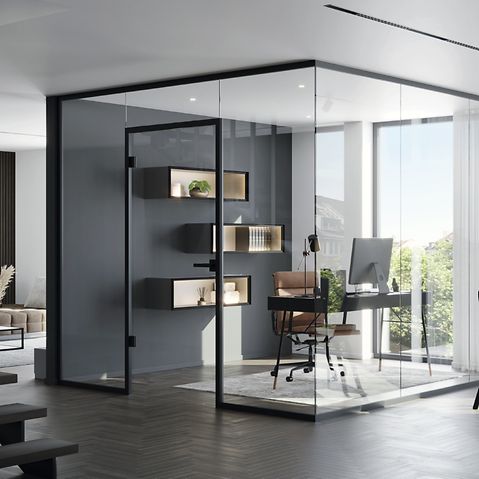
Schüco Interior AP VS 43 ST – A new dimension in interior design
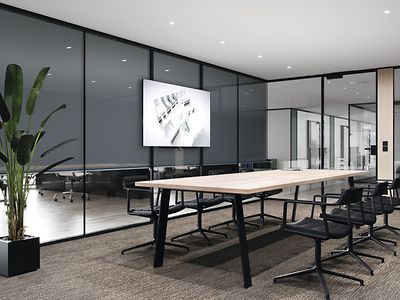
The benefits for you
An overview of the highlights of Schüco Interior AP VS 43 ST
Further advantages at a glance:
Glass thicknesses S - L - XL
Size S: 10.0 - 17.5 mm
Size L: 28.0 - 35.5 mm
Size XL: 37.5 - 45.0 mm
A range of different infill thicknesses can be used.
Wide variety of infill materials
Glass, timber, aluminium, metal and acoustic units with the same face widths can be combined.
Extensions
Internal screening systems, shelves such as Schüco Smartcube, as well as items of furniture can be integrated.
Stylish surface finishes
E6/C35 black anodised and E6/EV1 aluminium, silver anodised. Powder coating and other surface finishes are available on request
Sound reduction
New glass door design with sandwich construction to realise project-specific sound reduction requirements
Possible door sizes
Conventional standard widths and heights up to a maximum height of 4000 mm – taking into account the fittings solution used
Concealed wiring
Integrated cable guide for the installation of screens, panels or electronic access systems in a way that does not spoil the design
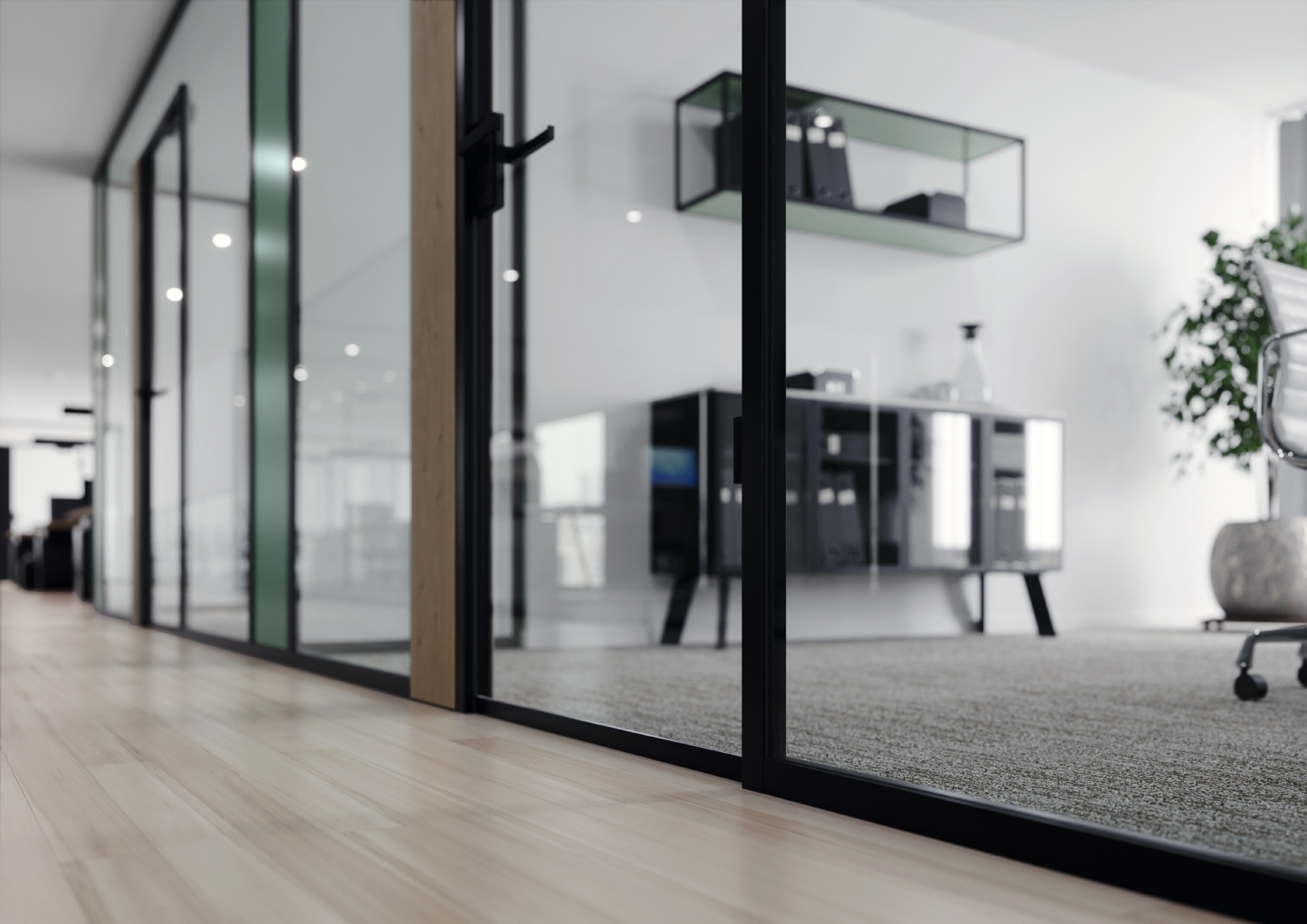
Schüco Interior AP VS 43 ST – all areas of use at a glance
Our aluminium partition wall system stylishly separates rooms to meet the highest design requirements. It is suitable not just for home offices but also for office buildings, conference rooms, and confidential or customer consultation areas. Design your perfect space with Schüco Interior AP VS 43 ST with a choice of different infill materials, door leaves and hinge designs to meet your project-specific requirements. The system can even be used in hotels thanks to its transparency and simplicity. Be inspired!
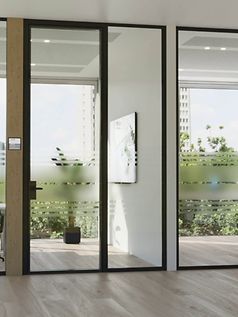
Schüco Interior AP VS 43 ST
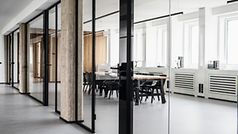
Schüco Interior AP VS 43 ST
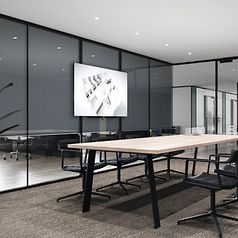
Schüco Interior AP VS 43 ST
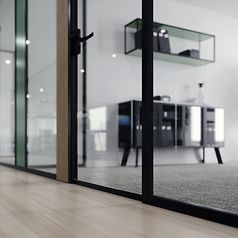
Schüco Interior AP VS 43 ST
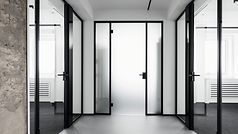
Schüco Interior AP VS 43 ST
Planning benefits
Planning benefits
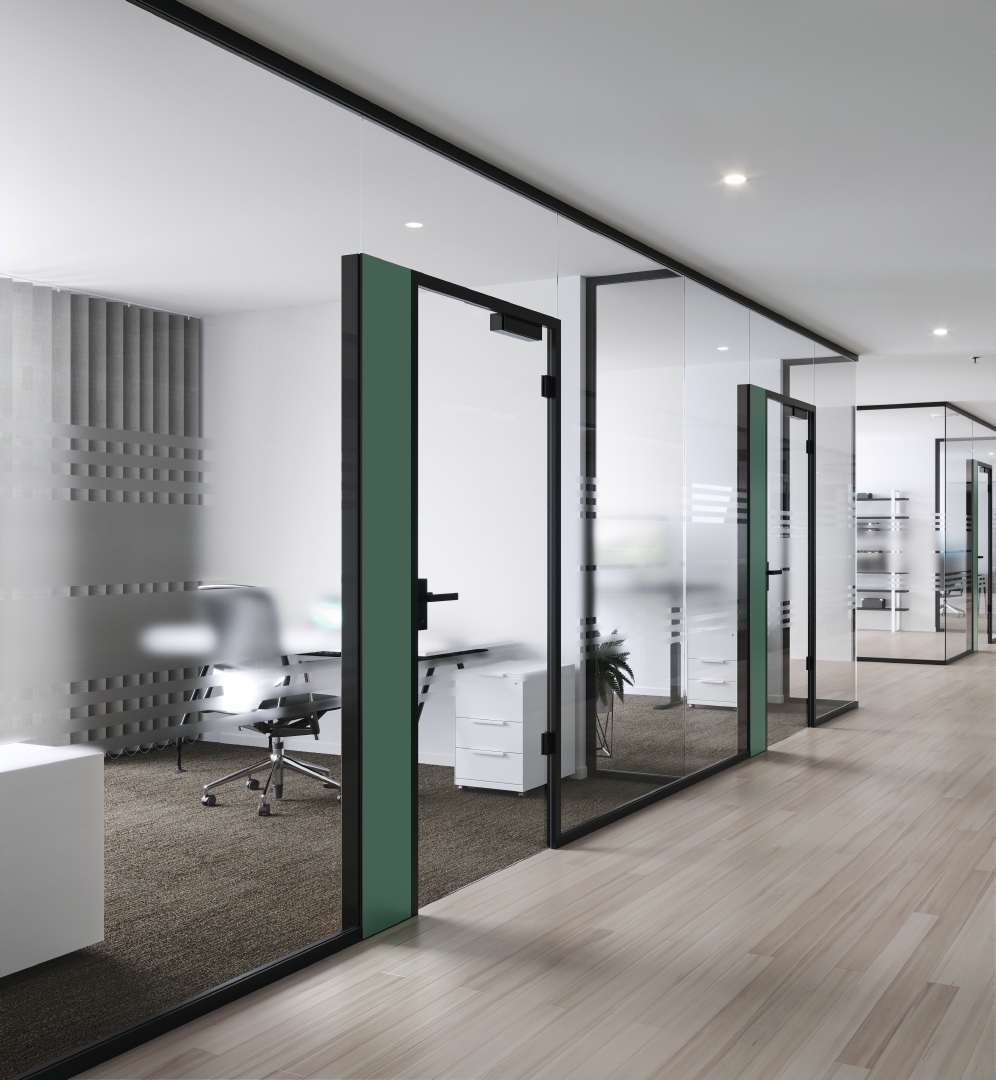
• Thanks to its very narrow profile face width of just 43 millimetres, the visionary partition wall system achieves maximum transparency to satisfy individual design requirements, ensuring any requirements for open-plan concepts, modern architecture as well as flowing, natural light can be met.
• Realisation of project-specific requirements in terms of sound reduction, stability, as well as the ability to integrate electronic components – all combined in a single system.
• New dimension in interior design thanks to the modular system as well as a wide choice of opening types for the partition wall system with a maximum possible system height of up to 4000 mm including safety barriers.
• Depending on the material and project-specific requirements, a variety of infill thicknesses can be used.
• The minimal use of different profile types and the option of replacing infill materials of the same thickness at a later stage help to satisfy the demand for sustainability and conservation of resources.
• Thanks to an integrated, concealed cable guide, any screens, panels or electronic access systems you wish to install can be wired up in a way that does not spoil the design
Fabrication benefits
Fabrication benefits
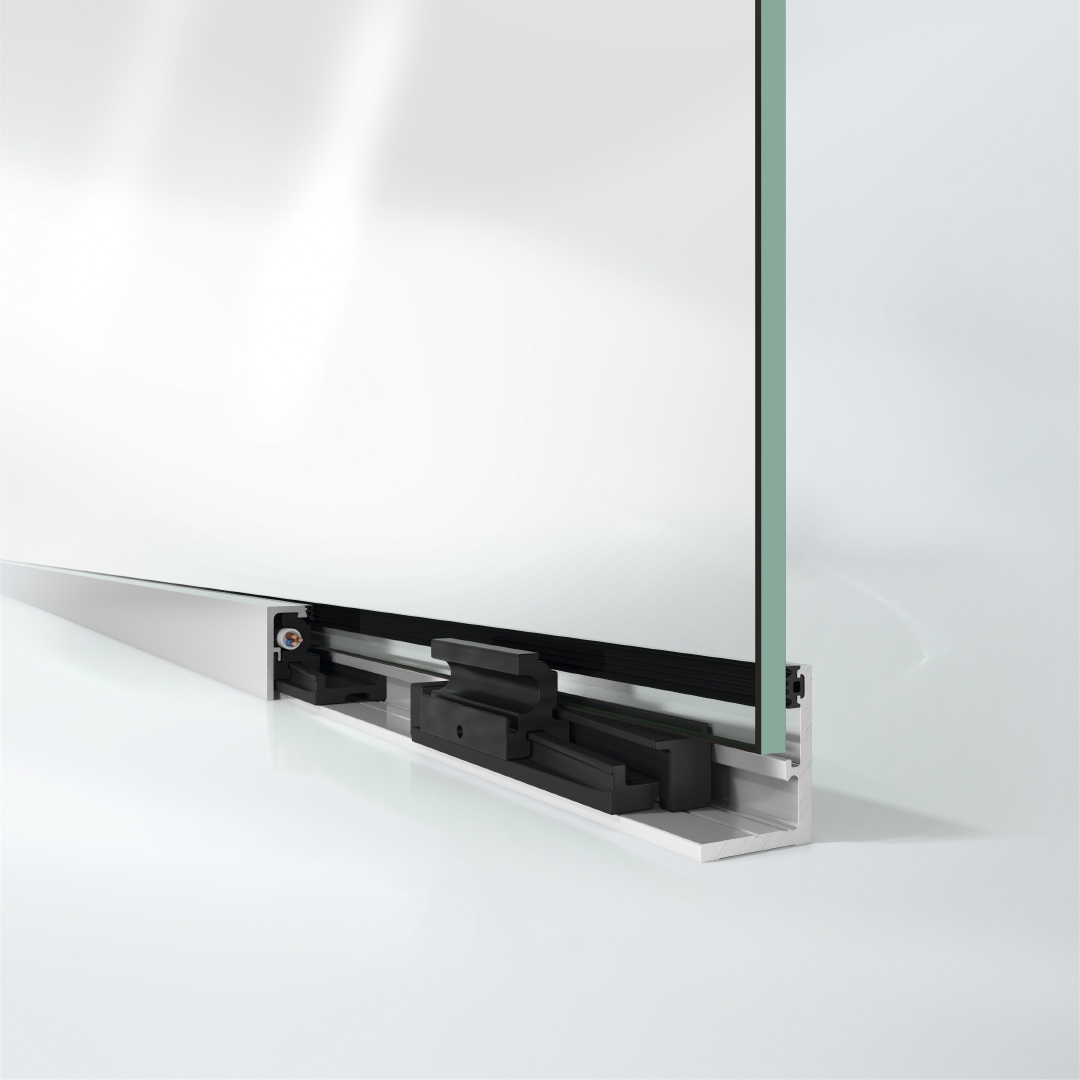
• Maximum versatility with as few profile types as possible due to the innovative and universal infill fixture, which allows a wide variety of materials of the same thickness to be combined together in a single basic profile.
• Efficient and easy on-site installation thanks to the innovative infill fixture developed by Schüco, which significantly reduces the time and personnel required for installation.
• Stock levels can be kept low due to the optimised number of profile types, which helps to satisfy the demand for sustainability and conservation of resources, as well as the option of replacing
infill materials of the same thickness at a later stage.
• Reduction in complexity on the construction site due to the optimised number of profiles – can also be used on small construction sites.
• A variety of door hinge solutions can be used – adapted to individual requirements.
• New system dimensions offer numerous possibilities with a maximum system height of up to 4000 mm including safety barriers.
Technical information & brochures
Technical information & brochures
Discover the Schüco Interior AP VS 43 ST aluminium partition wall system. Download our product folder, the technical data & planning guidelines and request form here.
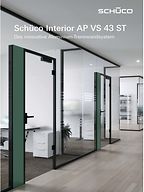
Product folder for Schüco Interior AP VS 43 ST
Download EN (pdf, 2,6 MB) Download FR (pdf, 2,6 MB) Download IT (pdf, 2,6 MB) Download RU (pdf, 2,6 MB)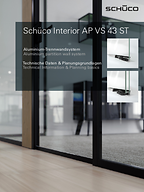
Technical data & planning guidelines Schüco Interior AP VS 43 ST
Download DE/EN (pdf, 2,9 MB) Download FR/IT (pdf, 2,9 MB) Download RU (pdf, 2,9 MB)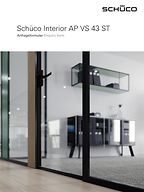
Request/enquiry form for Schüco Interior AP VS 43 ST
Download DE (pdf, 178,4 KB) Download EN (pdf, 273,8 KB) Download FR (pdf, 260,2 KB) Download IT (pdf, 255,6 KB) Download RU (pdf, 214,1 KB)