Former Gamekeeper’s Lodge given new lease of life
Perched atop an exposed ridge in The Chilterns, Kate and Tristan Fischer’s home, a 19th century vernacular Lodge, has been given a new lease of life with an oak frame extension and Schüco glazing systems.

Architect: Chiltern Architecture Studio
Specialist Contractor: The Bifolding Door Factory
Schüco products: ASS 70 FD, AWS 70.HI
Picture credit: John Selby
Kate and her family bought the house in 2006 after falling in love with the far-reaching views and South-facing garden. However, as the family grew the lodge became too small. Added to the need for space, the frustrating lack of views from the house and the energy inefficiency of the building with its uninsulated walls prompted the family to extend the home.
Kate, architect and founder of Chiltern Architecture Studio, chose a timber frame extension to contrast with the original brick and flint house and to create better connectivity with the garden.
The original external brick and flint walls have been left exposed within the new interior and the slim profiles of the Schüco glazing system allow the flint walls and the new pegged oak frame to take centre stage.
Having tested several different door systems, Kate selected Schüco for its high quality, excellent thermal efficiency and ease of operation. She explains: “I found the Schüco system to be the most smooth running - I could move the Schüco doors with one finger! I was also able to design the bi-fold door panels to be higher and wider than usual to make the most of the stunning views.”
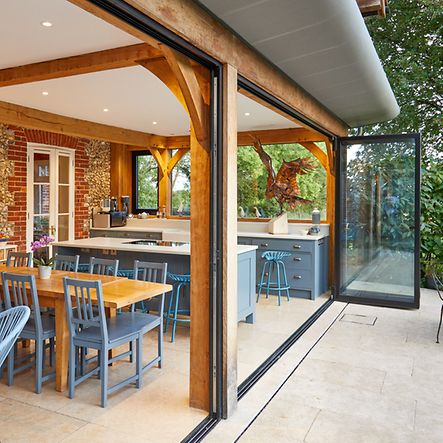
Kate comments
“I’ve been surprised by how much the heating demand has gone down. Although the house has doubled in size the energy bills have almost halved.”
Understated black aluminium frames were selected to ‘dissolve’ at night setting off the new oak frame structure. The minimal framing also allows the garden and landscape to flow into the house with minimal visual obstruction. The blurring of the inside and out is aided by using the same stone flooring for the interior and exterior and the low threshold detail that sets the door sills below the external paving.
One of the key challenges of the build was combining a green oak frame that moves over time with a highly precise aluminium Schüco frame system.
Kate explains how this was achieved: “The Schüco systems were located on the outside of the oak with structural loads carried by the timber frame. Where deflection tolerances were tight a small steel subframe was fitted to allow for differential movement outside of the oak forming a ‘sandwich’ allowing the materials to behave independently. As a result, the external envelope is airtight and thermally efficient leaving no gaps even as the oak shrinks.”
Improving the energy efficiency of the original building was a top priority and the South-facing glazing optimises solar gains with heat loss minimised by thermally broken Schüco aluminium frames and glazing. A zinc roof overhang protects the extension from overheating in the summer and during the warmer months the bi-fold doors along two sides of the room are often open for much of the day with smaller windows providing cross ventilation. The extension feels like an outdoor space in the summer but is also cosy and warm in the winter.
Kate comments: “I’ve been surprised by how much the heating demand has gone down. Although the house has doubled in size the energy bills have almost halved and we have been able to replace our oil boiler with an air source heat pump.”
The family now has all the space they craved and a real connection with the beautiful landscape in which the house sits.
Kate says: “Every time I enter the new kitchen I am wowed by the vast views. Standing at the kitchen sink and watching the red kites swirling in the expanse of sky outside is one of my favourite places to be.”
Kate has created a flexible space that works just as easily for an informal family meal as for a fabulous entertaining space.
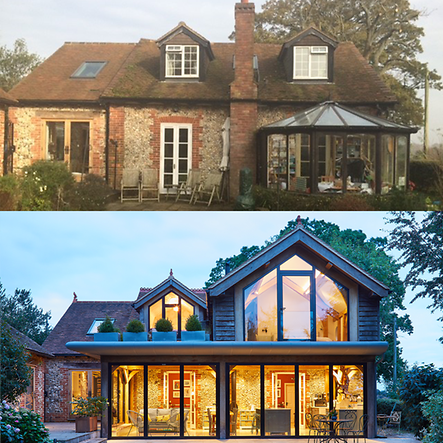

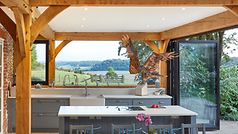
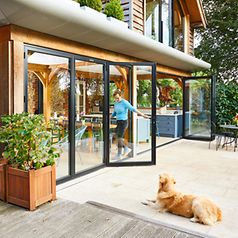
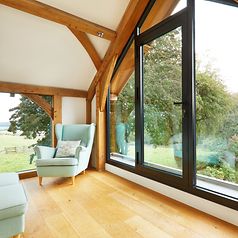
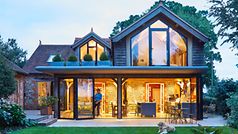
Find your Schüco partner
Schüco works with a network of partners, who are trained to manufacture and install Schüco systems. A Schüco partner will support you with your project, from tailored design advice to the manufacture and installation of your bespoke Schüco products.