Transforming a house into a forever home
When John Gahan decided to future-proof his semi-detached Victorian home, he took the opportunity to transform the dark, unwelcoming kitchen into a light-filled modern space.
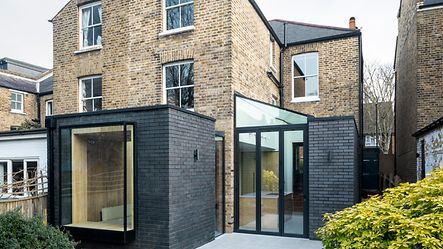
Architect: Proctor & Shaw
Specialist Contractor: L2i
Schüco products: ASS 70 FD
Picture credit: Ben Blossom
John loves the area of South East London where he has lived for many years and couldn’t imagine having to move away. He decided to remodel and extend the ground floor of his home so he would have the option of living on one floor as he got older, should he need to.
Part of the brief he gave the architect, John Proctor of Proctor & Shaw, was to add light and create a comfortable, welcoming space. The north-facing kitchen at the back of the house was so dark that John had to turn on the lights even in the height of summer.
Proctor extended into the side return to create an open-plan kitchen and dining room with a glazed roof and bi-fold doors with vertical glazing above, adding dramatic height and light. An intimate timber-lined snug with a box window frames the views into the garden and a glass wrap-around connects the original house to the new extension.
John Proctor explains why he recommended Schüco for the glazed units: “It’s a tall space and the Schüco system was the only one that offered the height we needed. We wanted very tall thin doors without complicated glazing with fanlights above. With any other system we would have had to modify the design to get the full glazed height. Schüco fit the bill.”
Specialist contractor L2i designed, manufactured and installed the glazed units using Schüco products and profiles.
Lawrence Goodall, Managing Director of L2i, explains: “We choose to work with Schüco because of the quality and longevity of its systems. When we first went into business, we worked with several different system providers. However, we found that when we fitted Schüco, we never had to return, whereas when we used other brands, there were often problems further down the line. We decided that partnering with Schüco was the best way forward for our reputation.”
John’s home renovation has given him an improved quality of life and created a home he can stay in as long as he wishes.
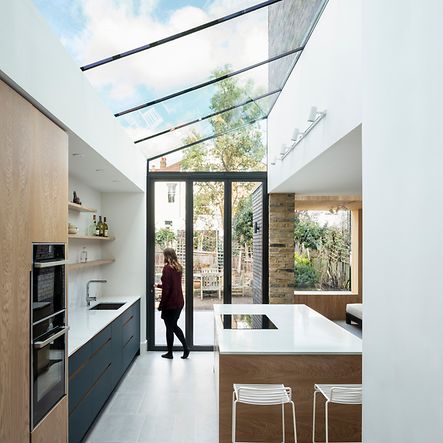
John explains
“I now realise the absolute power that a well-designed room has on one’s spirits. I practically live in the kitchen now. I can come down in the morning, even in the deep recesses of winter, and come into a place bathed in light and warmth – it lifts the spirits instantly.”
The snug is a favourite spot with its window seat overlooking the garden and the strip of glazing that runs up the west-facing wall and wraps over the roof.
“The wrap-around glazing was an inspired idea by the architect that brings in light and enables me to look straight up and see the stars at night. The large box window in the snug has also made the nature in my garden suddenly accessible to me. I enjoy sitting in the window seat watching the birds. I wouldn’t have known before that I had goldfinches in the garden, I wouldn’t have seen them,” comments John.
The bi-fold doors open out onto a corner patio which catches the sun for most of the day during the summer months. The bi-fold doors are fitted flush to the floor creating a flat transition from inside to out. Combined with the use of the same floor tile on the patio as in the kitchen, this creates a seamless merging of the indoor and outdoor spaces.
John has achieved his goal to future-proof his home while also creating a home that he never wants to leave
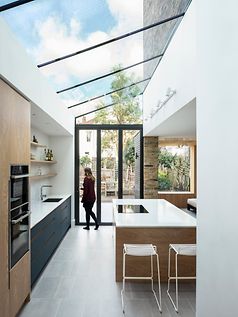
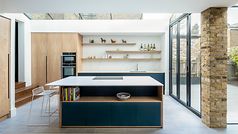

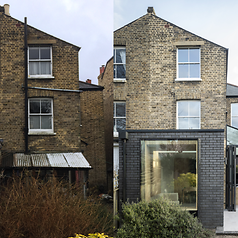
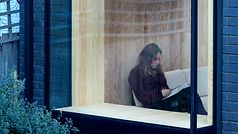
Find your Schüco partner
Schüco works with a network of partners, who are trained to manufacture and install Schüco systems. A Schüco partner will support you with your project, from tailored design advice to the manufacture and installation of your bespoke Schüco products.