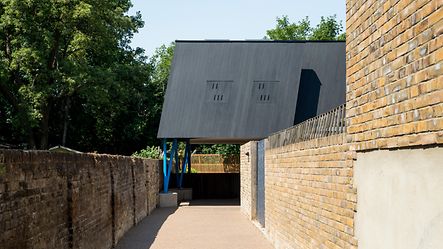Architects in their own home
Some architects want to build their own home because it allows them to implement a purity of vision that a commercial project doesn’t allow.
It is in the design of architects' own homes where abstract architectural ideas, creativity and innovation can be pursued unencumbered by the constraints and demands of clients.
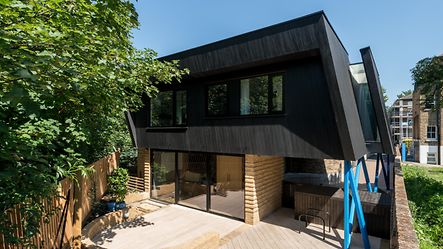
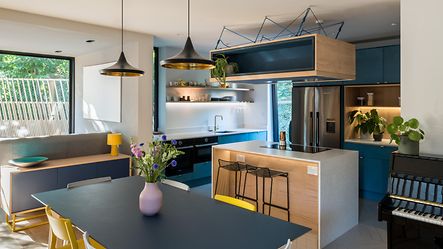
The Schüco/Architecture Today webinar "When architects build their own homes" explored the thoughts and motivations behind the renovations of self-built houses by architects Patrick Michell, Rhys Cannon, Director at Gruff Architects.
Rhys and his family live in his self-built home, Pitched Black, in Brockley, south-east London.
This is a difficult site: it is quite a small plot on which to position a four-bed family home and the land is situated on top of a railway cutting behind a row of houses; the only access is down a narrow track.
Cannon's design for his three-level home teases every millimetre of space from the plot. The basement, ground floor and first floor are all different sizes and are constructed using different construction methodologies.
The first floor of the house is inclined towards the railway track and away from the neighbours. There are no windows on the elevations closest to the adjacent dwellings; all the neighbours get to see is the building's eponymous pitched black roof. Cannon has allowed light to enter through slotted windows concealed in the staggered junctions between the segmented roof plane.
A steel frame supports the first-floor structure. It overhangs the ground floor at one end of the building, where it is supported on two slender steel legs. A car turntable is located beneath the overhang at the throat of the access track.
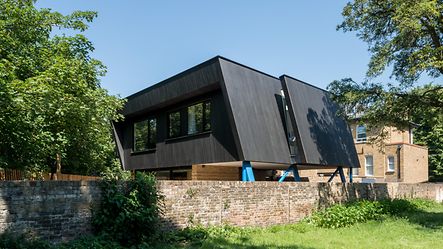
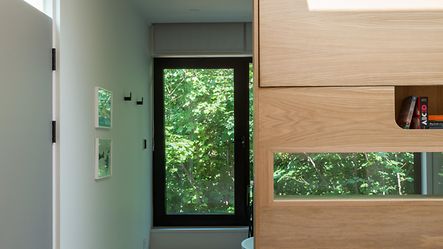
The ground floor is constructed from a traditional load-bearing masonry cavity wall. The basement is concrete construction, its walls formed from contiguous piles with a sprayed concrete inner liner.
Cannon says the basement was a costly construction element. However, because the weight of the building had to be transferred below the level of the railway extensive groundworks were needed in any case. The basement adds to the space significantly. "Had we not done this, it would not have been feasible as a family home," he says.
He designed and built the formwork, for example, in order to cast the concrete protective base that protects the building's steel legs. He also designed the gully covers. Cannon says that when you are making things sometimes you have to accept that you will make mistakes.
As an example, he says there is a drainage gully that is misaligned with a gully he cast in the concrete base, "It reminds us that we made the building," he says. “The fact that we have been able to craft and make elements and have a bit of fun is really important”.
Externally, the building is clad in matt-black painted timber, which is what gives it a looming presence at the end of the narrow access road.
