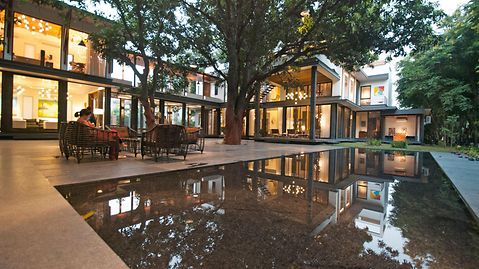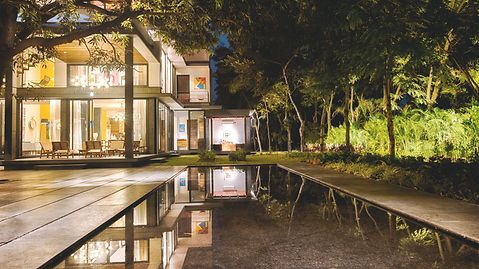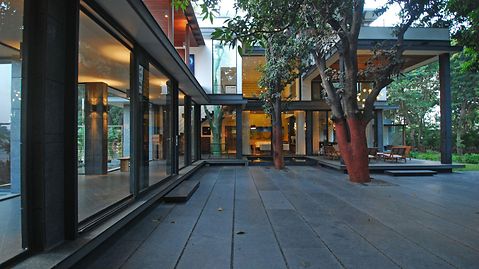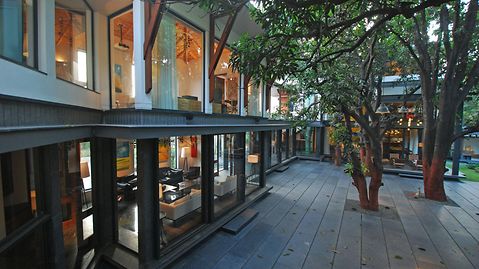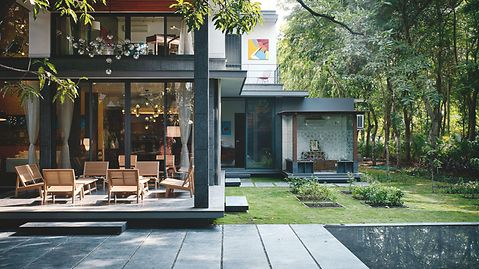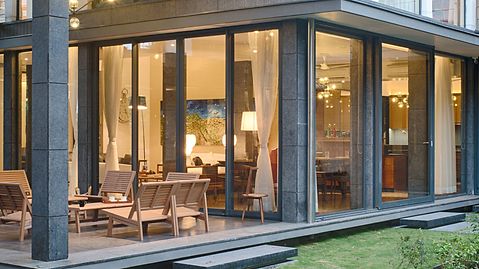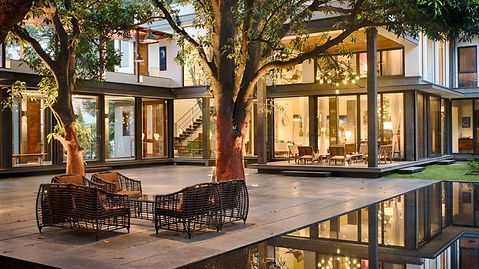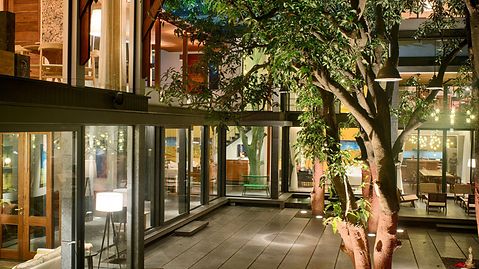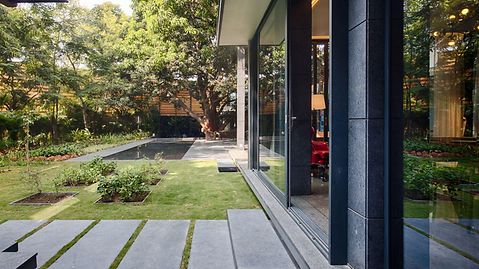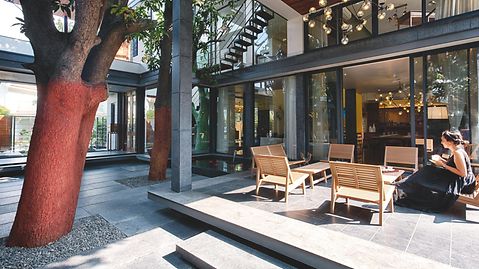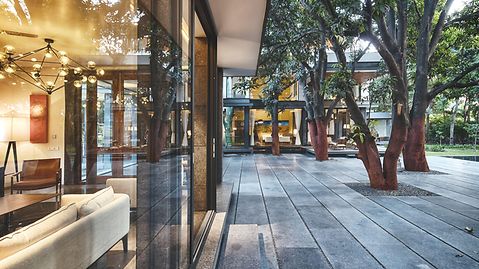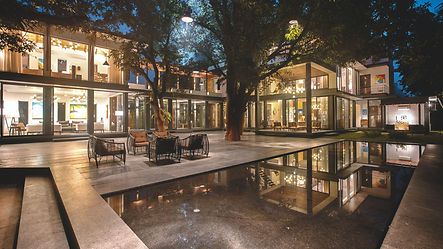
Information about the reference project
Type of building: |
Living |
Products: |
Doors |
Series: |
ASS 50 |
Location: |
Bhopal, India |
Completion: |
2015 |
Architects: |
Dilip Soni Architects |
Specialist company: |
Design Kraft Solutions (Fabricator Partner) |
Picture credits: |
© Schüco International KG |
Object description
Object description
A life in and with nature is the basic concept behind this unique home. The pair of two-storey building sections are connected to each other in an open corner and a covered passage and enclose a group of mango trees that are over 50 years old. One part of the building contains the private living areas and bedrooms, the other a guest wing, fitness studio and swimming pool. The ensemble is shielded from its surroundings by closed walls, while it opens onto the inner courtyard with large-scale glazing and sliding units, thereby dissolving the boundaries between inside and outside. Different connections between the pavilion-like rooms via passages, staircases and terraces give life under the trees a special architectural quality and fascination.
Inspiration from the reference project


