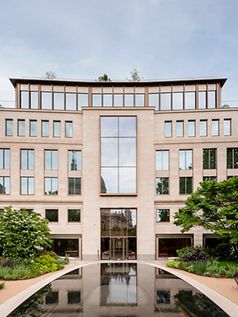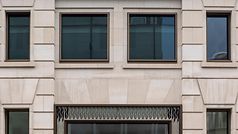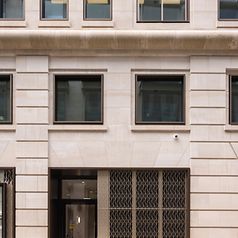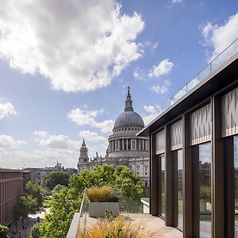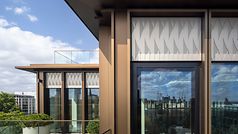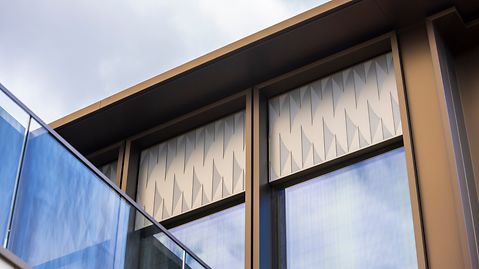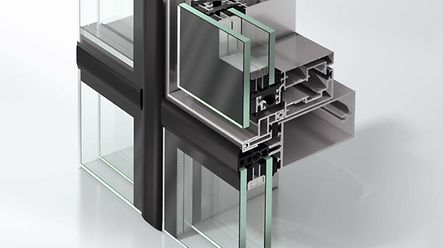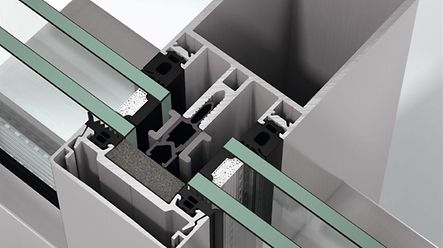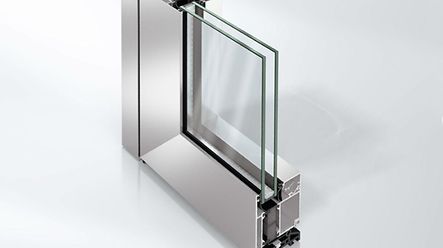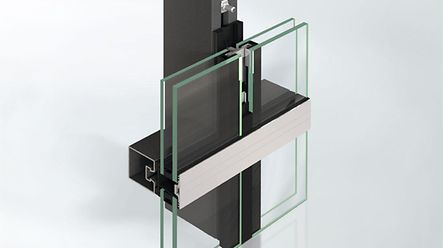Commercial and Mixed-Use Development Award
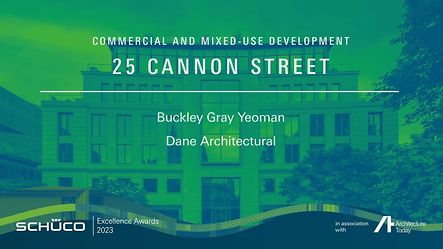
Winner of the Commercial and Mixed-Use Development award
Buckley Gray Yeoman’s reworking of this six-storey neo-classical building in the City of London includes more than 10,000 square metres of high-quality office space, three levels of communal terraces and a new garden, fabricated by Dane Architectural.
The existing structure lacked daylight in the office floorplates and had no external
amenity space. Added to this, the building is located close to a number of listed structures, including St Paul’s Cathedral, which necessitated a sensitive and sophisticated approach to the remodelling process.
The original façades featured porthole-shaped windows and smaller openings surrounded by larger, more expressive architectural detailing. By paring back the
building and simplifying its embellishments, the architect has created space for more generous windows and doors.
The use of Schüco glazing and door systems, in conjunction with improved floor-to-ceiling heights, has significantly improved daylighting, thermal performance and views out.
New terraces at levels four and five provide external breakout spaces with glass
balustrades, and a large roof terrace serves as a flexible amenity for daytime and
evening events. Internally, the floorplates have been opened up by infilling the original colonnade, removing several satellite cores and repurposing a basement plant area.
A newly designed garden located in front of the building raises the Urban Greening Factor from 0.29 to 0.49, and upholds the City of London Corporation’s plans to ensure the Square Mile is a vibrant destination for both work and
leisure. In addition, daylight from the garden enters the basement through a window in the reflection pool – the movement of water provides a tranquil, delicate play of light across the space below.
The judges were impressed by the transformation of the building from a tired, uninspiring feature of the cityscape into an articulate, light-filled workplace that improves the local context and civic amenity. Special praise was reserved for the clever use of non-bespoke glazing systems, including the skilful integration of
stone spandrels within the curtain walling.

