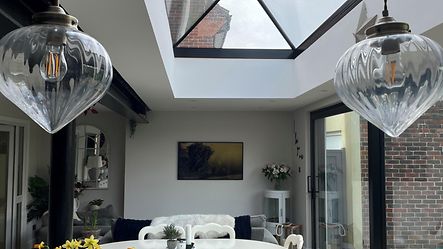@Staying_inn_southsea: Clever remodelling transformed this house into a forever home
Here’s some proper renovation inspiration. Charlie runs the Instagram account, @staying_inn_southsea, which follows the renovation of her Southsea house. Read how she’s transforming it into her forever home without extending its footprint.
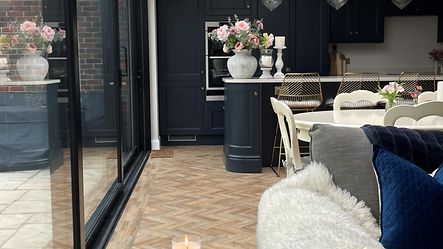
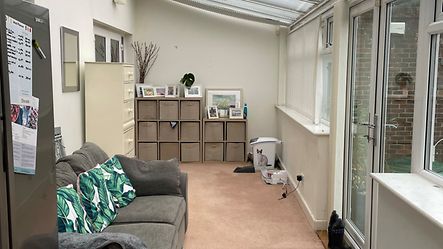
Charlie is renovating the mid-century, detached property where she lives with her husband, two young children and their two cats. The house, a stone’s throw from the beach, sits in a cosy cul-de-sac in a conservation area of Southsea seafront.
Her family moved from a small, 3-bed townhouse into their current home during lockdown, knowing it needed a bit of TLC. The new property had a decent garden, garage, and drive – three things that are rarely found together in Southsea, according to Charlie.
Knowing the house could be their forever home, the couple were more than happy to take on a renovation project. Helpfully, Charlie had access to plans the previous owners had drawn up to re-shuffle the downstairs and replace the conservatory with an extension, showing the potential of the space.
Having lived in the house for a while before beginning renovations, Charlie knew what the family needed to make the housework for them. Crucially, more sociable, family-friendly living.
The renovations begin
The kitchen diner was hidden behind a large, unused conservatory spanning the back of the property, which was too cold to use in winter and overheated in summer. To preserve garden space, which is like gold dust in Southsea Charlie told us, they didn’t increase square footage but gave the back of the house a much-needed reorganisation.
A previously long, thin living room was made smaller to create a snug at the front of the house, making space for a downstairs utility and boot room. These two spaces come in handy when you’ve got two young rugby-playing boys, Charlie remarked. The conservatory and old kitchen were transformed into a bright, spacious and sociable live-in kitchen-diner.
Wanting to retain the light the conservatory provided, they had a roof light and 7-metre wide Schüco sliding doors installed along the back of the house. Featuring three large panes, each over 2 metres wide, they give the family the flexibility to bring the outside in wherever they are sitting. The doors flood the kitchen/diner with light and successfully moderate the room’s temperature.
Initially, they wanted bi-fold doors, but to maximise outdoor space, their architect recommended sliding doors instead. Charlie visited a local Portsmouth supplier, Alumain, for a try-before-you-buy experience. The showroom had different Schüco doors set up that they could try. The visit was really useful, Charlie told us, and she was given different colour samples to take away to see which worked best in their home.
It was important that the large doors were high-quality due to the home being near the sea. Opting for Schüco means that the doors will be long-lasting and able to withstand exposure to the seaside elements.
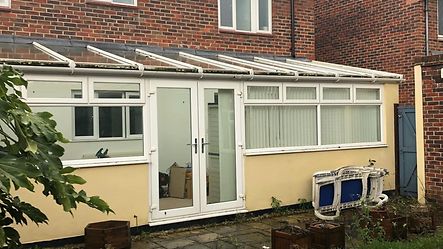
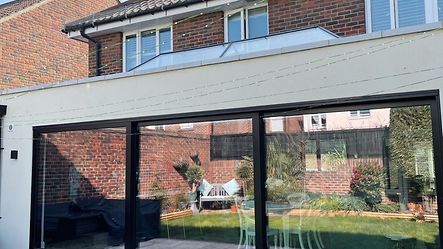
A forever home
The downstairs remodel took 12 weeks, during which time Charlie and her family remained at the house. Although her husband had to work from home and they found themselves washing dishes in the bathtub, the experience was a good one, which Charlie largely attributes to her friendly builders.
Charlie and her husband began these renovations with longevity in mind. With their house on the doorstep of the children’s school and the Southsea beach front a five-minute stroll away, Charlie cannot see her family moving any time soon.
Stay up to date with Charlie’s renovation journey by following her on Instagram, @staying_inn_southsea. If you too want to transform your home, you can make an appointment to visit one of our showrooms or find your nearest registered Schüco supplier on our website. If you would like to know more about this process, get in touch via the chat function on our website or email mkinfobox@schueco.com or to make an appointment to visit the showroom click on the button below.
