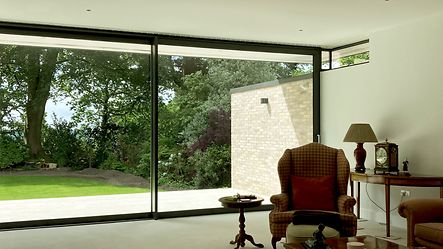Interview with Schüco Excellence Award winning architect
Who better to give advice and tips on the architectural considerations to be made when building or renovating your home than a Schüco Excellence Awards winner?
We spoke to Ryan Martin, Director of DMW Architects, and lead architect on Kyrchil, the winning project in the Individual House category at this year’s awards.
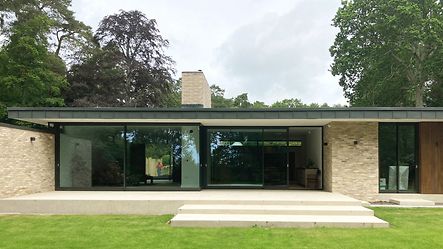
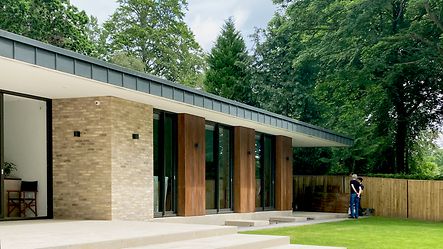
First of all, could you tell us a little bit about Kyrchil?
We devised the concept as a number of perpendicular face brick external walls starting outside and continuing inside to define a series of internal living spaces, unified under a single cantilevered roof. The material palette was conceived to harmonise and blend with the landscape whilst large areas of glazing provided a ‘transparent infill’ maximising views across the landscape and allowing loads of natural light into the dwelling.
To replicate the local Purbeck limestone, we used long, roman format bricks which have similar visual and material characteristics as limestone but are a little more refined when used en-masse. We designed a low-pitched zinc roof as it is a robust material that ages gracefully, provides a delicate rhythmic pattern to the roof and a hue that complements the colours of the bricks and blends with the surrounding greenery.
Why did you use Schüco and what considerations went into the glazing?
The client had seen several projects using Schüco beforehand and, after visiting the Camel Glass showroom, they got a feel for the systems. They agreed that Schüco systems were very user-friendly and easy to operate.
We sent drawings to Schüco at the planning stage and they applied their system solutions to our design. Their knowledge and experience meant they were able to look at our design and demonstrate how their systems could achieve it. Thereafter, we worked very closely with Camel Glass to develop the 90-degree glass-to-glass junctions and other bespoke details.
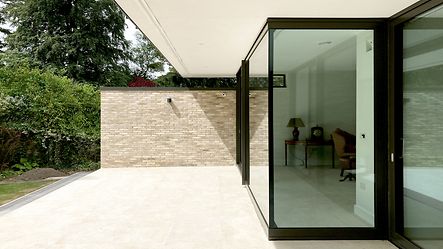
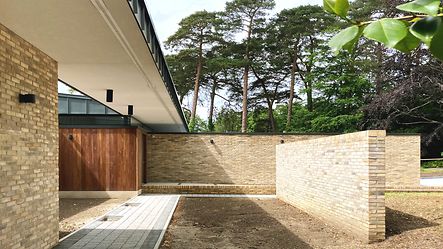
With so much glazing, how do you prevent the house from overheating in summer?
The concept for the building itself is based off the passive solar principle. In the heat of the midday summer sun, the building doesn’t overheat due to a generous cantilever on the roof, with the brow of the roof being overhung to provide shade. Counter to this during the winter months, the sun is permitted to penetrate deep into the plan to give warmth. To the Northside of the property, the roof overhang provides privacy from the higher-level access road.
What are the benefits of employing an architect for your home development project?
With our education and experience, architects are able to provide advice at planning stage, not just on approval but also on intricacies like the best way to orientate the building, space efficiency and the subtleties of bringing together different spaces. We can also identify site opportunities and design something unique in accordance with both the brief and the site.
Sometimes people’s perception of what an architect provides is a series of pretty drawings that aren’t wholly realistic, but truthfully an architect ought to design a building that is considered, cost-effective, environmentally efficient and durable. Buildability and understanding how you’re going to build the design comes with knowledge and experience.
To sum up, we’re able to provide a forensic insight and approach to designing your new home and can ensure you get the most out of your site and budget.
To find out what Schüco can do for your home, email mkinfobox@schueco.com or to make an appointment to visit the showroom click on the button below.
