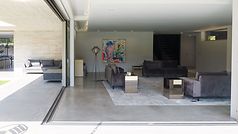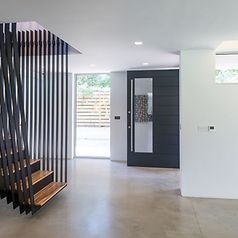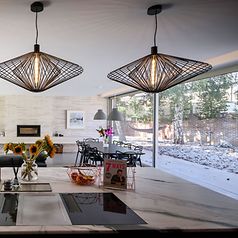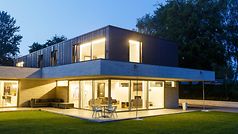Architect’s experimental home a stunning success
For architect Oliver Spicer, building his own home presented the ideal opportunity to experiment with different design philosophies and materials. The added bonus was being able to create the perfect home for his family.
Taking inspiration from the American ‘Case Study Houses’ designed by leading architects between 1945 and 1966, Spicer’s home features huge expanses of glazing which flood the house with natural light.

Products: Schüco ASE 60 Lift & Slide Doors, Schüco ADS 70 HI Single Doors, Schüco AWS 70 HI Tilt & Turn Windows
Architect: Studio Spicer
Specialist contractor: Lite Haus
Photo credits: Chris Fossey
A large canopy wraps around the back and sides of the house. This fulfils the dual purpose of protecting the interior from the sun at the hottest part of the day in summer, and providing a sheltered outdoor space when it rains.
Spicer comments: “I wanted a lot of glass to let in the light and allow us to enjoy the views out but had to ensure that the house wouldn’t overheat in the height of summer. The canopy works exactly as I had intended. What I enjoy about it is that it allows us to sit outside whether it’s raining or boiling hot. It reminds me of a wrap around porch you’d find on an American house. It lends a traditional feel to a modern house.”
Spicer’s favourite part of the house is the kitchen with its dual aspect six metre wide sliding doors which provide views straight through the house. The doors are orientated so they get the sun when it rises in the morning and again when it drops down in the sky in the evening.
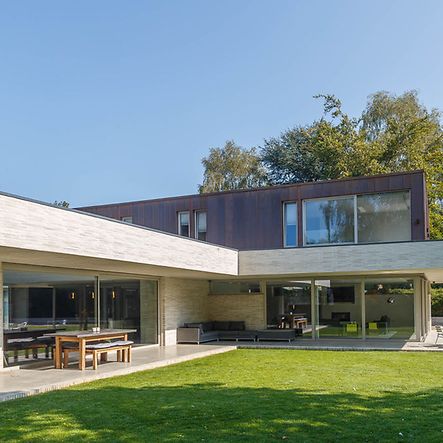
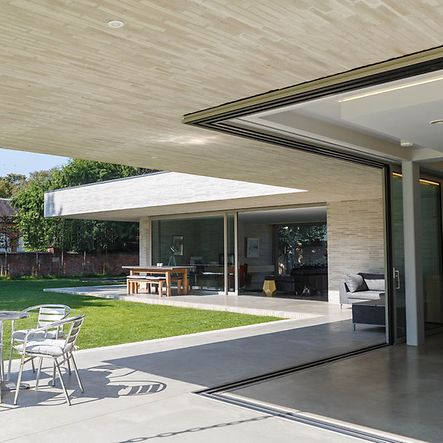
Schüco doors and windows were chosen for their quality and reliable engineering. Spicer explains: “I wanted Schüco from day one. It’s my preferred brand for its precision engineering and its ability to accommodate big sizes.
“Other systems may look similar but their ironmongery lets them down, by that I mean all the moving parts in the door that make it function. Schüco sliding doors have the quality and engineering of a commercial product but are designed for a domestic environment.”
One of the key features of the house is a large six metre by four metre corner sliding door which opens up almost the entire living room to the outdoors. The transition between inside and out is seamless. The polished concrete flooring throughout the ground floor extends outside to wrap around the exterior of the house, mirroring the canopy above. To achieve the architect’s vision it was essential that the floor level was consistent throughout, including level thresholds for all the sliding doors so there were no steps or trip hazards.
Oliver Aldersley, Managing Director of Lite Haus explains: “When we’re working on a project like this with lots of different glazing elements it’s important to us that we achieve a consistent look across the whole building. We want all the doors and windows to match. That’s one of the reasons we choose to work with Schüco. Some system houses only supply certain elements whereas we know that, whatever is required, from curtain walling to tilt-and-turn windows to sliders, Schüco will deliver.”
Upstairs, the bedrooms feature a combination of large sliding windows with integrated balcony glass and narrow tilt-and-turn windows which allow the rooms to be ventilated but still comply with safety standards.
The colour selected for the Schüco door and window frames is RAL 7044, a creamy, light grey. This colour was chosen to complement the exterior of the house, which is clad with pale Danish bricks, and has since become a firm favourite of the architect.
The architect Oliver Spicer used the process of building his own home to successfully trial different elements such as the huge corner sliding door, polished concrete floors with no architraves and the steel basket staircase, that he has since carried over to client projects.
The finished result is a stylish yet functional family home for his young daughters to grow up in.
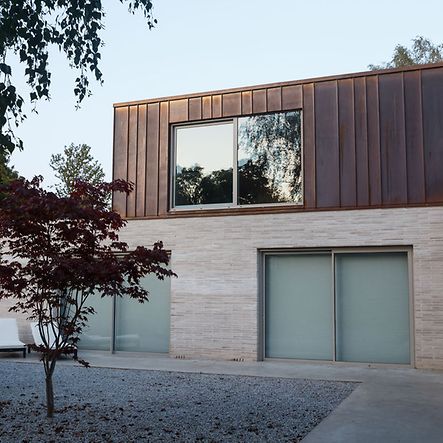
Find your Schüco partner
Schüco works with a network of partners, who are trained to manufacture and install Schüco systems. A Schüco partner will support you with your project, from tailored design advice to the manufacture and installation of your bespoke Schüco products.

