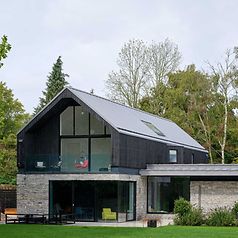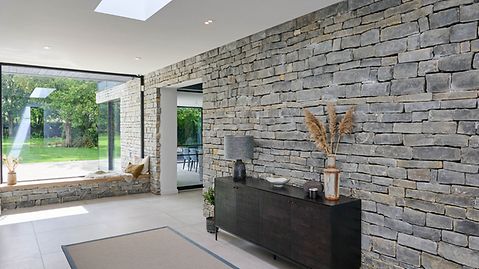A dramatic family home designed for the next generation
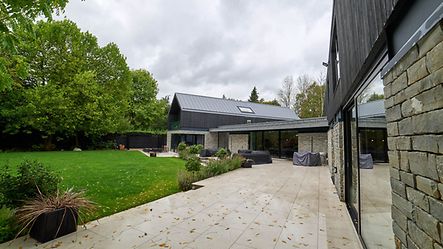
Products: Schüco ASE 60 Lift & Slide Doors, Schüco ADS 70 HI Single Doors, Schüco AWS 70 HI Tilt & Turn Windows
Architect: Studio Spicer
Specialist contractor: Lite Haus
Photo credits: Chris Fossey
This striking family home is a perfect example of how close collaboration between architect and sub-contractor can successfully bring a design to life. The asymmetric house has two ‘wings’ and is orientated on the plot to take the best advantage of the light and views, with glazing used to great effect throughout the building.
The clients hired architect Oliver Spicer of Studio Spicer to design them a modern home in an exclusive Warwickshire location. The family had a clear vision of what they wanted from the outset. Spicer worked closely with specialist fabricator Lite Haus, which manufactures and installs Schüco glazing systems, from the initial planning stages to ensure the right products were specified to make that vision a reality.
Spicer’s thoughtful approach allows the house to benefit from natural light without overheating on the hottest days. Windows are deliberately sized and positioned to minimise solar gain and to frame specific views.
A strong entrance to the house has been created with the placement of a slim vertical window in the hallway reflected by a vertical roof light above encapsulating the space.
A large picture window on the rear of the house has a window seat lined with oak and sheepskin providing a quiet place to sit and gaze out into the garden while on the staircase another feature window frames a particular tree in the garden.
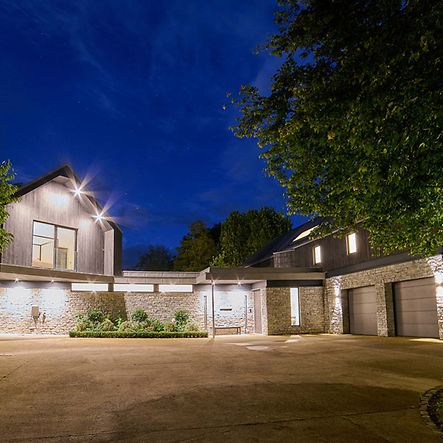
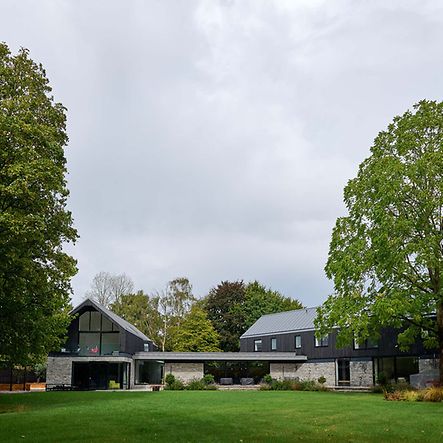
Narrow horizontal windows have also been used effectively in various parts of the house. In the kitchen they let in light while allowing the kitchen units to sit beneath them, and on the exterior of the building their placement facilitates a change in cladding.
The homeowners were keen to use different cladding materials on the building’s exterior. The lower part of the house is clad in Lias stone with a zinc band separating it from a charred Larch finish on the upper floor of the house.
Architect, Oliver Spicer says: “I chose black frames for the windows and doors to minimise their appearance on the exterior of the house. On the top floor the black frames disappear into the charred Larch and on the lower floors the black frames, largely embedded in the walls, appear like a slim shadow around the window.”
The kitchen benefits from a wall of sliding doors while a key feature of the living room is a corner sliding door that opens up the room to the outdoors. The snug, above, on the first floor is flooded with natural light from a large sliding door with glazed curtain walling above shaped to fit the gable end of the building.
Oliver Aldersley, Managing Director of Lite Haus comments: “We work with Schüco because it’s the market leader and we want the best for our customers. We always encourage customers to come to our showroom to see the products for themselves because you only have to touch a Schüco product to feel the difference.
“Large sliding doors are so popular that we’ve installed a 7 metre by 2.5 metre Schüco sliding door in our showroom so customers can try it and be reassured at how easy it is to move. The homeowners for this project came into our showroom to look at the different Schüco doors and windows and went away confident that they had chosen the right products for their new home.”
The finished project is a dramatic home tailored to fit the family’s lifestyle both now and in the future. The building has been cleverly designed so that the central hallway linking its two wings can be removed to separate each wing into a self-contained house. This transformation will provide a home for each of the client’s two daughters in the future. Now, that’s forward thinking.
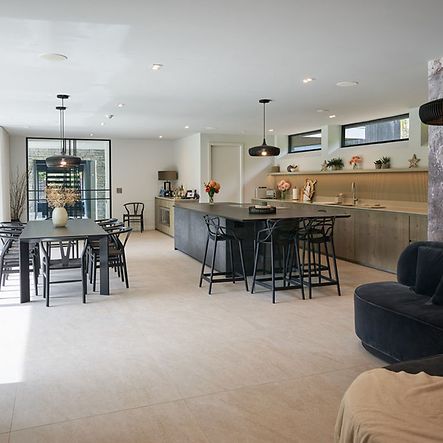
Find your Schüco partner
Schüco works with a network of partners, who are trained to manufacture and install Schüco systems. A Schüco partner will support you with your project, from tailored design advice to the manufacture and installation of your bespoke Schüco products.


