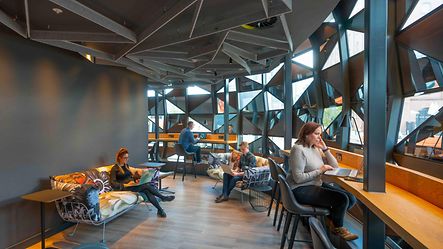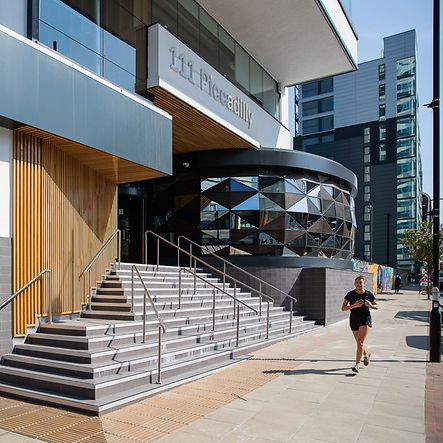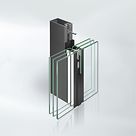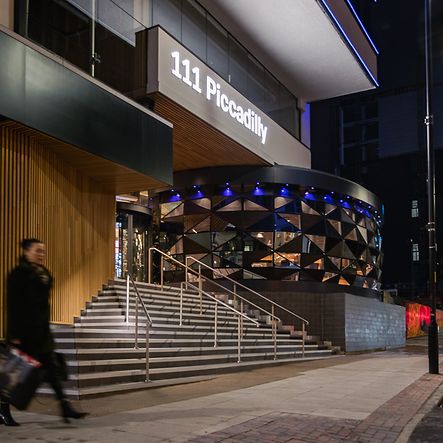Schüco Jansen system helps create gem in Manchester’s city centre
The complete ground floor of Bruntwood Works' 111 Piccadilly, an iconic 1960’s office building in the heart of Manchester, was redesigned to provide high quality meeting, co-working, communal lounge and café facilities. The building’s entrance and façade were re-imagined, including the incorporation of ‘The Gem’ at the main entrance.

Architect: 3DReid
Specialist Contractor: IQ Projects
Fabricator: Fire Tech Engineering
Picture Photo credit: Bruntwood Works / Jody Hartley
Products: Schüco Jansen VISS SG
Designed to bring a sculptural, artistic edge to the centre of corporate Manchester, The Gem is a unique, faceted structure that houses a tranquil lounge and casual working space for building occupants.
Completed using VISS SG, a Schüco Jansen structural glazing façade, the exterior of The Gem features a multifaceted, light-reflecting surface, much like that of a precious stone. Schüco Jansen VISS SG was specified by specialist contractor IQ Projects. In collaboration with specialist Schüco Jansen approved fabricators Fire-Tech Engineering, they specifically chose steel for its strength, versatility and wide range of design options.
Rebecca Clayton at IQ Projects explains: “Specifying a steel system enabled us to provide the strength the design demanded to uphold the structure. We could also achieve a much smaller section in steel compared to what we could with aluminium. The Gem was a completely bespoke structure. We had to research, design, develop and test an entirely new façade solution to create the precise aesthetic the architect required.
“We chose Schüco Jansen VISS SG sections for the vertical elements of the structure as they allowed us to create the faceted system designed by the architect. The gaskets and screw-in components that hold the glass (like the secret toggle system) were able to deal with the faceted shape required. We used this standard product as the base for the vertical façade support and then cut and welded the sections into the specific shape where necessary.”


Schüco Jansen VISS SG offers the architect the ability to create transparent building envelopes with a harmonious, all-glass look, even over a large area – perfect for making an architectural statement. This is achieved using extremely narrow silicone joints between the glass panels. Variable glass anchors also enable double and triple glazing to be installed and provide additional design options.
Juxtaposing The Gem’s angular exterior, gentle lighting, plant life and specially commissioned artwork soften its interior into a space exemplary of its Platinum standard WELL Certification – the first co-working and office amenity space in Europe to achieve this.
Architectural practice 3DReid was commissioned for the project, tasked with re-imagining the communal spaces on the ground floor of 111 Piccadilly. Built during the 1960s, the building’s interior retained many features from the period. The brief was to bring it into the 21st century, and ‘make it feel like a hotel’, with an emphasis on creating a relaxing, tranquil environment with a premium ambience. The new interior draws influence from natural elements, reflected by living walls, circadian lighting, and artwork commissioned especially for the project. The space features a cafe, private relaxation and open lounge areas, meeting rooms, co-working areas and general workspace.
Cathy Mocke, Consultant at 3DReid, designed The Gem. She explains: “The idea was to create a feature piece that brought together the ideas of sculptural artwork and natural elements. It was during construction that it came to be referred to as The Gem, for its faceted, diamond-like appearance.
“All of the panels that make up The Gem had to be 3D modelled during the design stage. Each one is precision-engineered to be a distinct size and has three radii along each face. For this reason, they all had to be individually numbered so that the installers were able to assemble the structure accurately, like a 3D jigsaw. The Schüco Jansen steel units within the structure provide the support it needs to maintain its unique shape.”

Schüco systems used on this project
