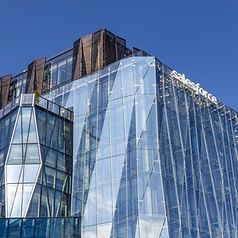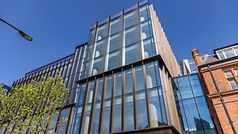Schüco partnership triumphant in historic façade project
The construction of the new Salesforce Tower in Dublin included one of the most extensive façade packages in Irish history. The mixed-use building, known as Spencer Place, includes a 200-bed hotel, restaurant, retail units and large office space. Completed in 2022, Spencer Place, with its striking glass façade, is now a landmark sight along the River Liffey.
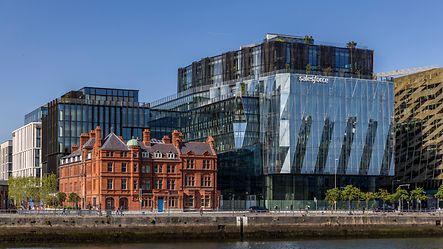
Architects: Henry J Lyons
Specialist Contractor: Alucraft part of the Clarison Group
Picture Photo credit: Terry McDonagh
Products: ADS Doors, FWS 50+, FWS 60+, ASE 60 lift and slide doors, UCC 65 SG Hybrid
Alucraft was the specialist contractor entrusted to achieve the architect’s vision for the building's façade. They specified multiple Schüco systems and worked closely with Schüco and the architect, Henry J Lyons, on the complex façade design.
The customisable Schüco UCC 65 SG system was chosen as the primary unitised façade system for the project. The design also incorporated other Schüco products and systems such as FW 50+ and FW 60+ curtain walling, Schüco ADS doors, and ASE 60 lift-and-slide doors.
Shane Hall, Technical Director at Alucraft, explained the decision to use the UCC 65 SG system: “It is a fully tested system and Schüco offer some of the most comprehensively tested systems on the market. This gives us, and the client, confidence that the system will perform and pass its own project-specific testing, which was particularly important for a project as complex as this.”
Alucraft delivered 24,000 m2 of architectural glazing on this development, which also included the refurbishment and adaptive reuse of the existing, protected British Rail Hotel Building.
The design of Spencer Place features a floating atrium and supersized unitised panels, the largest of which measures 5.4 metres by 3 metres and weighs over one tonne. Thus, a key challenge of this project was developing a Schüco façade system that would be able to support these panels.
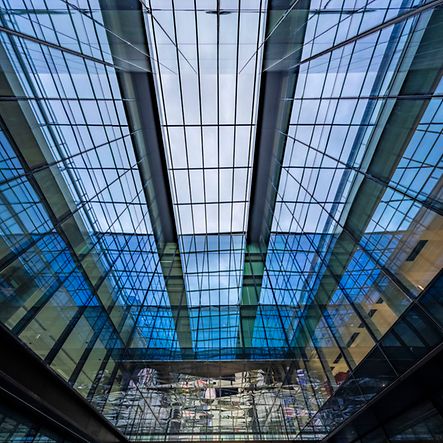
Shane Hall, Technical Director at Alucraft
“The support provided by the Schüco technical team, the flexibility of the UCC 65 SG hybrid system and the combined know-how of Schüco and Alucraft allowed us to achieve this design ambition.”
Spencer Place has been awarded Platinum LEED status for its 500,000 sq. ft. of office space. LEED, Leadership in Energy and Environmental Design, is the most widely used green building system in the world with Platinum status obtained only by those buildings which demonstrate the highest level of sustainable design.
Schüco worked with Alucraft to create a bespoke façade system designed to meet the requirements needed to achieve this prestigious LEED certification.
It is also a Net Zero Carbon certification-targeted building and is set to be one of the first Nearly Zero Energy Buildings (NZEB) enjoyed by a commercial occupier in the Irish market.
Highlighting the extent of the collaboration that was required to realise this project, Head of Engineering at Schüco, Stefan Trifonov, commented: “Spencer Place is a fantastic example of the work we do with our clients. Schüco and Alucraft worked in partnership over three years to come up with the right façade design solution.
“It was a challenging project which involved Alucraft’s design team, the Schüco UK technical team and the Schüco team in Bielefeld, Germany. The implementation of the design has been carried out to an impeccable standard resulting in a new landmark building for Dublin.”
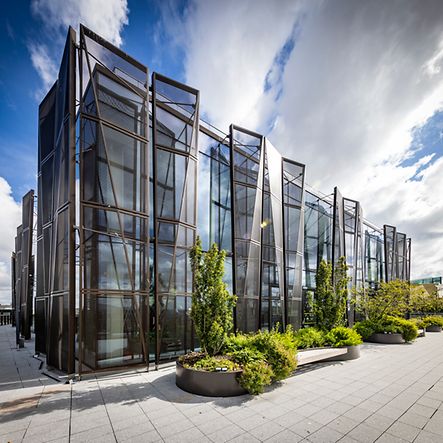
Schüco systems used on this project
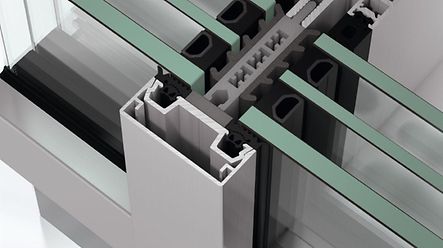
Schüco FWS 50
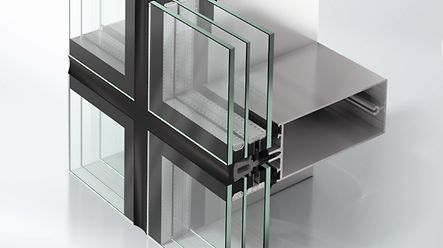
Schüco FWS 60+
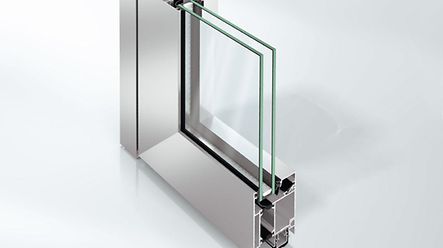
Schüco ADS 70 HD
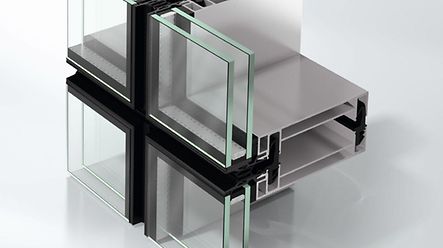
Schüco UCC 65 SG

Schüco ASE 60



