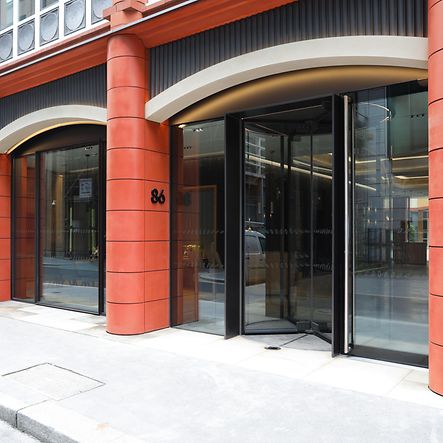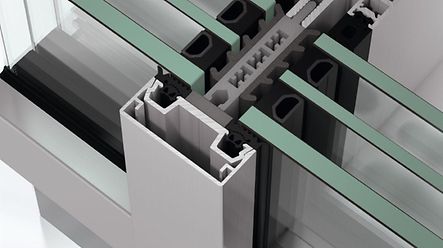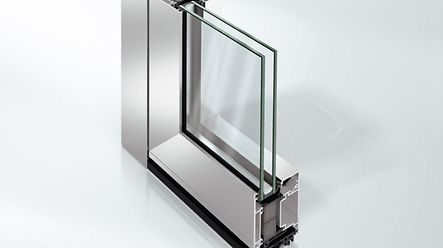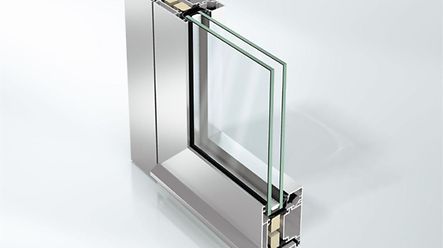Schüco systems transform operational London office
The transformation of 86 Fetter Lane, a large office space in the heart of London, required the high-quality design and performance of several Schüco systems, both internally and externally.
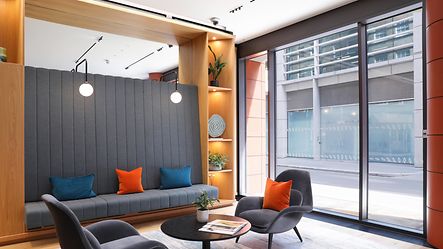
Architect: Orms
Specialist Contractor: Nuëcø Group
Picture Photo credit:
Products: Schüco FWS 50, Schüco ADS 75. SI, Schüco ADS 70. HI
The bespoke Schüco FWS 50 curtain walling has been designed to provide a clear view into the reception area, creating a stunning first impression of the building. Straightforward and reliable integration, as well as elegant aesthetic were two key reasons for choosing FWS 50.
The specialist contractor for this highly bespoke refurbishment project, Nueco Group, had to ensure precision and timeliness throughout the project as the building was still operational and because it was a highly bespoke refurbishment.
Oliver Smith, Estimating Manager at Nueco Group, commented on the benefits of being a Schüco partner: “We’re quite a new Schüco partner but we were adamant on becoming one – the Schüco brand is synonymous with the quality we want to deliver.
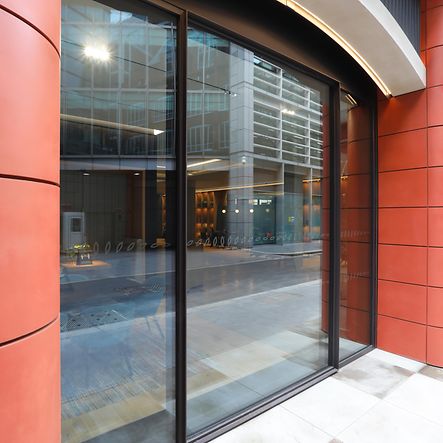
Oliver Smith, Estimating Manager at Nueco Group
“I really can’t fault the helpfulness of Schüco and the knowledge that the company and its employees possess. When working on a refurbishment in London, particularly for a building still in use, everything needs to be orchestrated precisely, and Schüco were available to us every step of the way.”
“The word partnership can be bandied about nowadays, but Schüco really do deliver. They want to support us and provide technical expertise that is second to none – they’re always keeping us informed with answers and solutions to our queries. This, of course, helps us with our own client relationships also.”
As the building was still in use throughout development, meaning logistical challenges had to be overcome, such as installing the internal glazed doors. The Schüco ADS 70. HI double door sets are 3 metres in height and 2.5 metres in width with a high-end glass specification. Consequently, specialist equipment was hired to lift them into place. Providing outstanding thermal insulation and a range of design and fitting options, the door system can also be integrated into building security and automation systems.
The renovation of the building has created a high-end, interesting space to work in and a newly landscaped courtyard that offers communal seating to businesses wishing to entertain clients and employees.
High quality design, the perfect integration of functional elements and optimum performance made Schüco systems ideal for the job.
