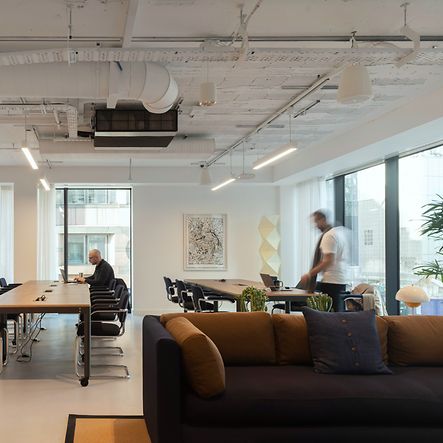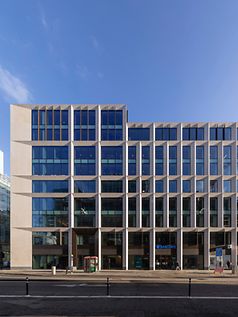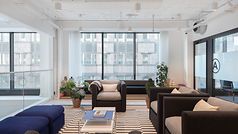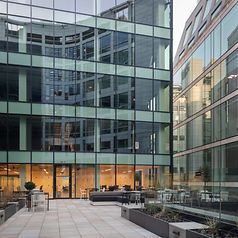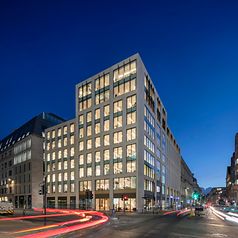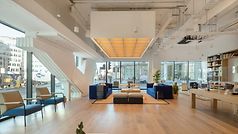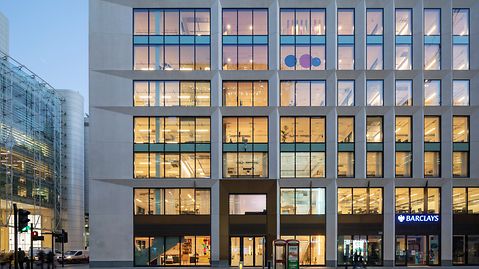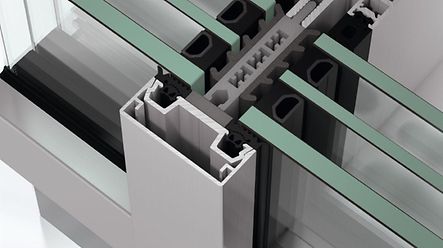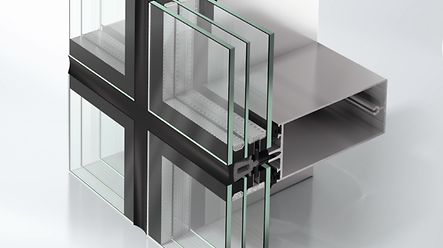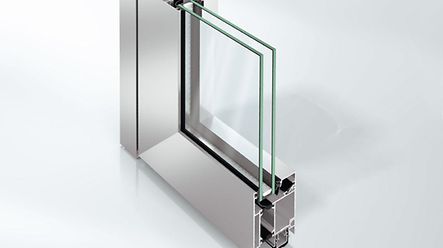A transformation project in the heart of Moorgate
The transformation of a tired 1970s concrete office block in the heart of the City of London into a modern office development utilises Schüco curtain walling in its much-needed facelift.
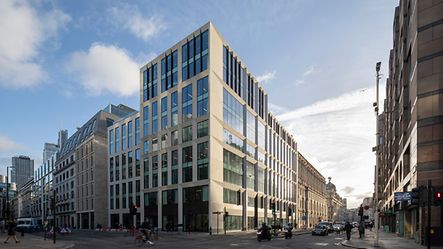
Architects: Darling Associates Architects
Specialist Contractor: Anglian Architectural
Picture Photo credit: Rachel Ferriman
The refurbishment of the 12,400 m2 development in Moorgate has created dynamic office space for co-working specialist WeWork. Spanning seven floors, the building offers private offices in addition to shared working space, a new roof terrace with views across the city and facilities such as onsite showers and bike storage.
The building’s original façade was stripped back and re-clad to improve its thermal and acoustic properties and to provide an aesthetic that matched its surroundings.
The project’s architect, Gareth Watkins, Director of Darling Associates Architects, explains: “We saw an opportunity to make the street frontages more engaging for pedestrians by reducing the weight of the existing building above by means of lighter materials and a more open form. Bringing out the envelope of the building and taking the column inside creates a positive edge on the street.”
New pre-cast stone cladding was installed and the openings were infilled with Schüco FWS 50 capped curtain walling and FW 60+ SG silicone-glazed curtain walling. A powder-coated aluminium rainscreen with concealed fixings was installed on the rear of the building.
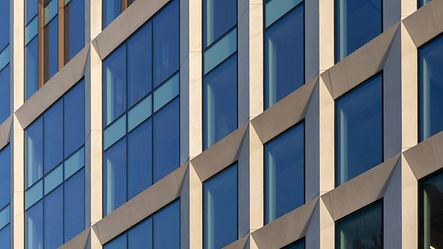
Trevor Kirby, Managing Director at Anglian Architectural
“We were asked to carry out a condensation and thermal analysis on the façade to verify that it would perform as expected. We know that if Schüco says its systems are tested to meet a certain standard, we can have total confidence that they will. Our reports also demonstrated this to be the case and confirmed that the building’s performance met the exacting standards required.”
Anglian Architectural was the specialist contractor appointed to the project. They were involved in meetings with the client representative, contractor, architect and façade consultant right from the start, which led to a spirit of co-operation that helped with the smooth running of the project.
Trevor Kirby describes the complexities of the job: “Precision was key as the transoms and mullions of the curtain walling had to align perfectly with the stonework. At the top of the building, bronze fins project from the façade. These fins have a birdsmouth joint on the end that interfaces with the triangular stone, so they had to be cut very precisely to ensure they lined up correctly. In addition, the glass needed to meet the German Hadamar standard, which is more detailed than the current UK regulations in terms of visual quality.
Due to the tapered shape of the pre-cast cladding, the installation of the Schüco curtain walling was challenging and the glass had to be installed from the inside of the building using specialist glass manipulator machinery.
The refurbished building greatly enhances the area and is now fitting of its prominent location in the heart of Moorgate.
