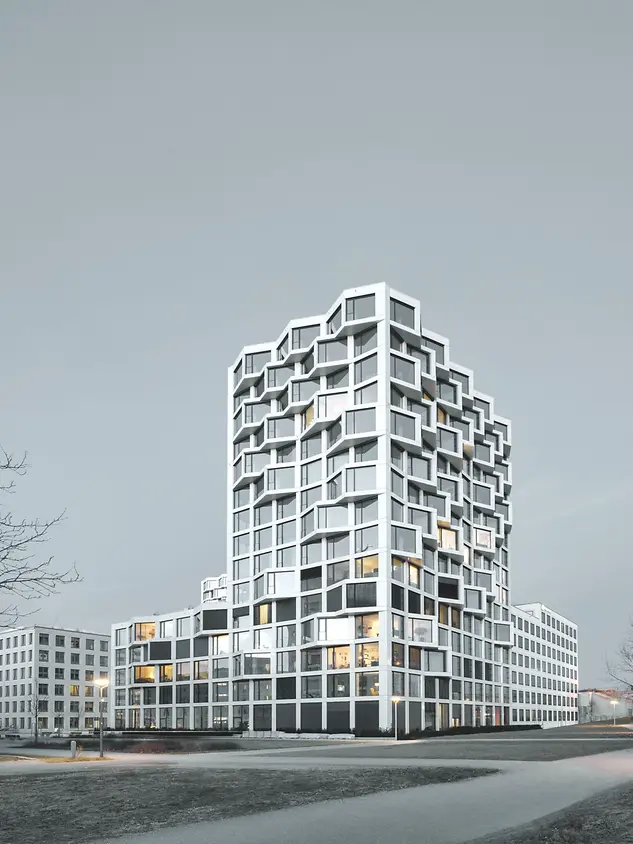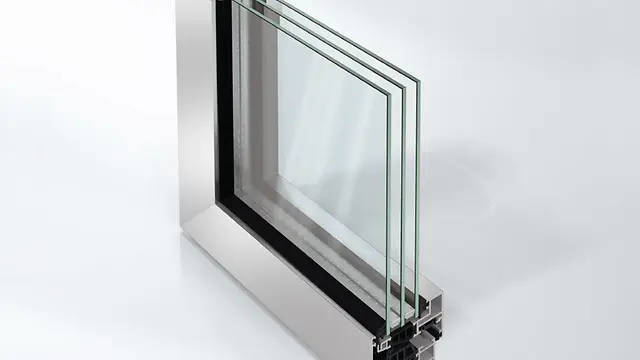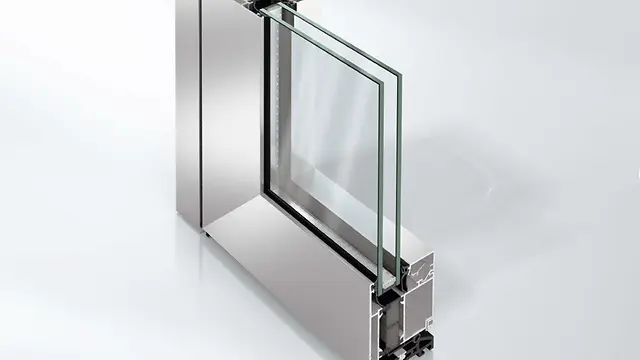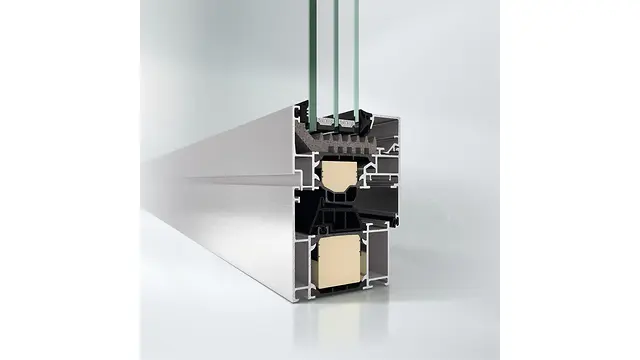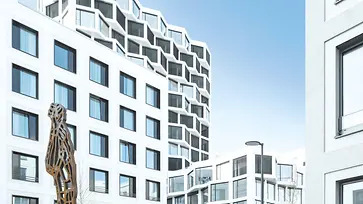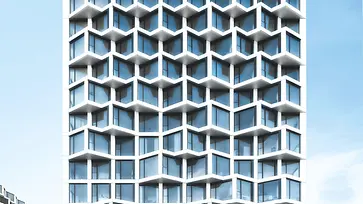Reference details
| Product areas | Doors Facades Windows |
| Schüco Systems | AWS 75 BS.HI+ ADS 75 HD.HI AWS 75.SI+ |
| Location | Munich, Bavaria |
| Completion | 2016 |
| Architects | ALLMANN SATTLER WAPPNER |
| Specialist company | Heidersberger Fassadenbau GmbH |
| Picture credits | © Brigida González, Stuttgart |
