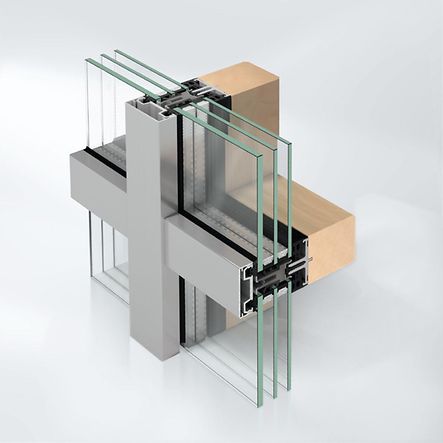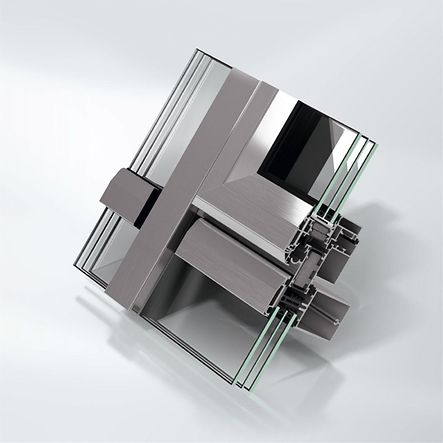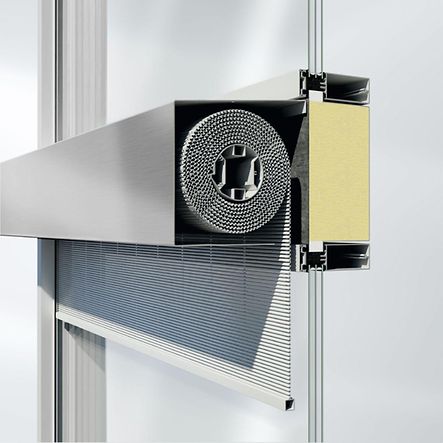Bookmark product
Schüco Façade System AOC 60 TI

Add-on construction on timber for façades and skylights with excellent performance characteristics
With the Schüco AOC 60 TI (timber) façade system, technically and creatively impressive skylight constructions and large-scale vertical façades in the 60-mm system width are possible on timber sub-structures.
New system components enable simple and reliable execution, including load transfer and screw guidance, even when working with large panes and triple glazing.
In the roof area, the innovative sealing system ensures maximum thermal insulation thanks to the integrated screw guidance.
The add-on construction on timber combines energy-efficient, aesthetically sophisticated construction with streamlined fabrication and installation.
Planning benefit
- Add-on construction on timber for glass roofs and vertical façades for maximum transparency
- Vertical façades and skylights can be used for roof pitches to 2°
- Integration of Schüco AWS 114 window system as projected top-hung or parallel-opening windows: large-scale automated window solutions for standard and SHEV applications that can be integrated into the building control system
- Burglar resistance tested in the system on timber sub-structures

