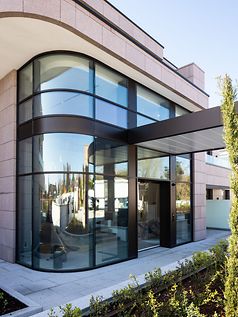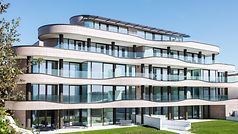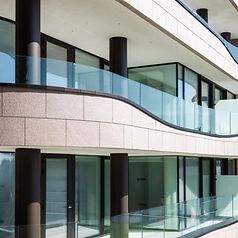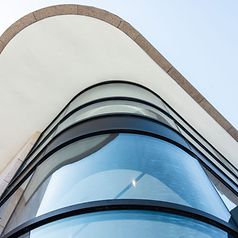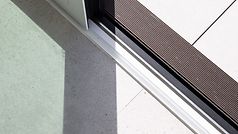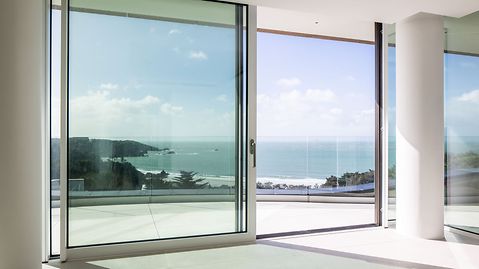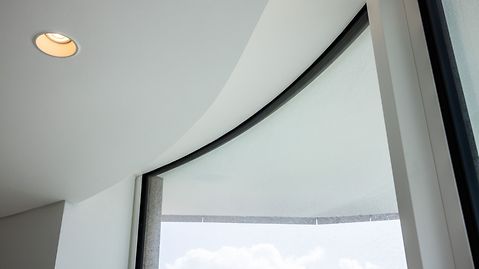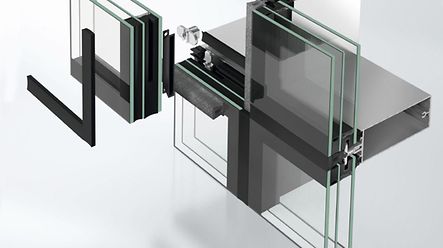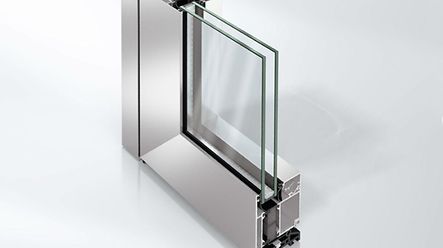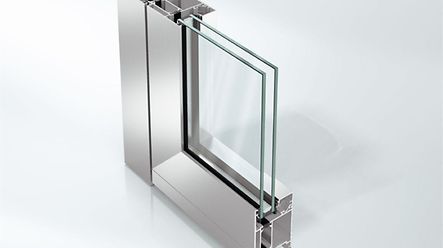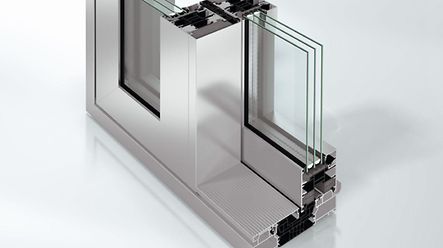Residential Development Award
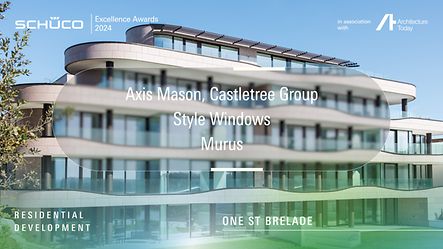
Winner of the Residential Development Award
Designed by Axis Mason and Castletree Group, One St Brelade is a residential development located on Jersey's southern coastline. Accommodating 11 apartments, the building is characterised by continuous granite-clad curvilinear balconies interspersed with circular columns and full-height glazing. The latter comprises three different Schüco systems: AWS 75.SI+ windows, AD UP 75 doors, and ASE 80.HI lift and slide doors. These elements not only weave around the external columns but also culminate in curved fixed-glazing units at various points around the plan.
A range of Schüco coupling profiles are used to create continuous ‘ribbons' of glazing that not only meet demanding aesthetic requirements but also support hidden structural steelwork. Furthermore,the façade design includes frameless corners and special pressing work to conceal internal structural walls.
An average weighted U-value of 0.96 W/m2K has been achieved using a combination of tripleglazed units, Schüco insulated profiles, and foam infills. Environmental requirements also necessitated the specification of high-performance solar control coatings and anti-reflective properties for the glazing. Externally, an anodised bronze finish was specified to complement the granite cladding, while inside, a white powder coat finish was chosen to enhance the interior decor.
The main entrance features a structurally-glazed, doubleheight curtain wall with a curved glass transitional element. Frameless glass bi-parting doors recessed behind the mullion profiles received extensive pressing work, ensuring seamless integration with the Schüco curtain walling elements.
Specialist contractor Style Windows played a key role in the project encompassing design, engineering, specification, delivery, installation, and final approval. More than 24 months were dedicated to designing the façade, with the company’s in-house CAD team working closely with the architect, engineer, Schüco’s technical department, and fabricating partner Murus Facades. The latter contributed their profound knowledge of Schüco systems, enhancing the project’s fabrication expertise and delivered Schüco products with exceptional skill and adherence to quality standards.
From an environmental perspective, the project makes use of both passive and active technologies to minimise its carbon footprint and optimise comfort and efficiency. High levels of glazing maximise daylighting, while generous balcony overhangs help to control solar gain. High-performance insulation combined with underfloor heating and HVAC technology maintain a comfortable indoor environment. Roof gardens enhance biodiversity and mitigate water runoff.
The jury complimented the seamless integration of a number of different Schüco systems into a visually-striking yet coherent project. It was also impressed by the building’s curved glass corners and the level of environmental performance achieved using ‘off-the-shelf’ façade systems.
67 Southwark St
